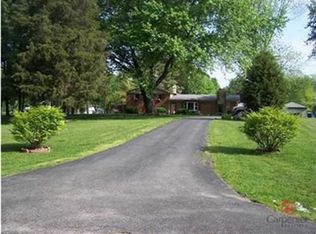Private rural setting a few minutes from town! Limestone 3BR 2BA ranch home w/ basement. Most major mechanicals & cosmetics overhauled in recent years. Original hardwood floors! Walk-in pantry! Relax on the screened porch and enjoy the view of open fields, thickly tree-lined perimeter, kids playing in the yard, animals grazing... Horse lover's dream mini farm sitting on 5 acres w/ 3 stall barn, 2 large pastures, small paddock, run-in shed, bridle path, and views of your horses from all over the house!Fencing/gates thoughtfully laid out for accessibility & safety. Second barn is fantastic workshop: insulated, heated, 220 elec. Two car attached garage, detached 2nd garage (aka hay storage!). Polebarns built 2007. IPL, Mooresville schools!
This property is off market, which means it's not currently listed for sale or rent on Zillow. This may be different from what's available on other websites or public sources.
