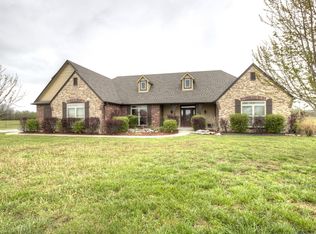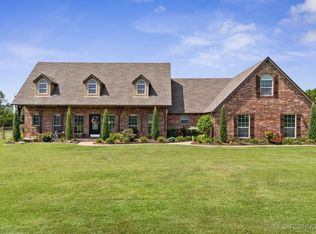This beautiful French Country home north of Claremore is the perfect setting for entertaining and country relaxation yet only minutes to shopping and attractions. This property offers plenty of possibilities with a stocked pond, hay field, fully fenced with agricultural fencing, as well as a black chain link fence for your furry friends. Huge back patio for outdoor entertaining with beautiful tree lined views and plenty of wildlife to see. 40 x 60 shop offers any need you have. Designer colors throughout with a split floor plan, upstairs is wired for theater. Amazing neighbors: make an appointment to see this beautiful home for yourself! Also email: falconcathy45@gmail.com
This property is off market, which means it's not currently listed for sale or rent on Zillow. This may be different from what's available on other websites or public sources.


