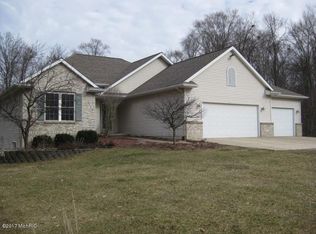Sold for $435,000
$435,000
1356 Bennett Rd, Ionia, MI 48846
2beds
1,864sqft
Single Family Residence
Built in 2015
3.03 Acres Lot
$463,800 Zestimate®
$233/sqft
$1,950 Estimated rent
Home value
$463,800
$441,000 - $487,000
$1,950/mo
Zestimate® history
Loading...
Owner options
Explore your selling options
What's special
Welcome to 1356 Bennett. This beautiful 2, bedroom 2 full bath home, sits in your own little private piece of paradise. As you walk in you immediately become one with the open floor plan and the amazing view from the living room windows, as well as the custom fireplace wall and the 10-foot ceilings. The kitchen has all stainless-steel appliances and a spectacular backsplash. My favorite feature is the kitchen sink, located perfectly, so you do not miss out on any family time. The master suite has a spacious ensuite bathroom with large ceramic tiled shower with double heads, a large walk-through closet that leads to the main floor laundry and then to the garage, for those early mornings. So many extra's. Hot and cold running water in the attached two plus car garage, and a prewired generator outlet. Hot tub, full basement with daylight windows, just waiting for your creative minds. Oh, and don't forget the beautiful 3 seasons room. Just off the main drive you will find you 24*30 Heated pole bar. (Woodstove Stays) Don't miss you chance to view this spectacular home, call me today!!!
Zillow last checked: 8 hours ago
Listing updated: April 21, 2023 at 11:56am
Listed by:
Tina Batterson 517-775-9055,
Home Towne Real Estate
Bought with:
Sheri Ide, 6506048157
Exit Great Lakes Realty
Exit Great Lakes Realty
Source: Greater Lansing AOR,MLS#: 271741
Facts & features
Interior
Bedrooms & bathrooms
- Bedrooms: 2
- Bathrooms: 2
- Full bathrooms: 2
Primary bedroom
- Level: First
- Area: 218.55 Square Feet
- Dimensions: 14.1 x 15.5
Bedroom 2
- Level: First
- Area: 114 Square Feet
- Dimensions: 11.4 x 10
Dining room
- Level: First
- Area: 132.87 Square Feet
- Dimensions: 12.9 x 10.3
Kitchen
- Level: First
- Area: 166.41 Square Feet
- Dimensions: 12.9 x 12.9
Laundry
- Level: First
- Area: 70.38 Square Feet
- Dimensions: 6.9 x 10.2
Living room
- Level: First
- Area: 389.14 Square Feet
- Dimensions: 17.6 x 22.11
Other
- Description: Three Seasons Room
- Level: First
- Area: 196 Square Feet
- Dimensions: 14 x 14
Heating
- Forced Air
Cooling
- Central Air
Appliances
- Included: Electric Range, Microwave, Stainless Steel Appliance(s), Water Softener Owned, Washer, Refrigerator, Electric Oven, Dryer, Dishwasher
- Laundry: Main Level
Features
- Basement: Daylight,Egress Windows,Full
- Has fireplace: Yes
- Fireplace features: Living Room, Wood Burning
Interior area
- Total structure area: 3,728
- Total interior livable area: 1,864 sqft
- Finished area above ground: 1,864
- Finished area below ground: 0
Property
Parking
- Total spaces: 2
- Parking features: Garage Door Opener
- Garage spaces: 2
Features
- Levels: One
- Stories: 1
- Entry location: Front Door
- Patio & porch: Deck
Lot
- Size: 3.03 Acres
Details
- Additional structures: Pole Barn
- Foundation area: 1864
- Parcel number: 3401101100006022
- Zoning description: Zoning
Construction
Type & style
- Home type: SingleFamily
- Architectural style: Ranch
- Property subtype: Single Family Residence
Materials
- Vinyl Siding
- Roof: Shingle
Condition
- Year built: 2015
Utilities & green energy
- Sewer: Septic Tank
- Water: Well
Community & neighborhood
Location
- Region: Ionia
- Subdivision: None
Other
Other facts
- Listing terms: VA Loan,Cash
Price history
| Date | Event | Price |
|---|---|---|
| 4/21/2023 | Sold | $435,000$233/sqft |
Source: | ||
| 3/17/2023 | Pending sale | $435,000$233/sqft |
Source: | ||
| 3/15/2023 | Listed for sale | $435,000+1640%$233/sqft |
Source: | ||
| 1/24/2014 | Sold | $25,000$13/sqft |
Source: Public Record Report a problem | ||
Public tax history
| Year | Property taxes | Tax assessment |
|---|---|---|
| 2025 | $5,768 +43.2% | $213,300 +9.9% |
| 2024 | $4,027 | $194,100 +7.8% |
| 2023 | -- | $180,000 +17.3% |
Find assessor info on the county website
Neighborhood: 48846
Nearby schools
GreatSchools rating
- 7/10Saranac Elementary SchoolGrades: PK-6Distance: 5.1 mi
- 6/10Saranac Jr/Sr High SchoolGrades: 7-12Distance: 5.2 mi
Schools provided by the listing agent
- High: Saranac
Source: Greater Lansing AOR. This data may not be complete. We recommend contacting the local school district to confirm school assignments for this home.
Get pre-qualified for a loan
At Zillow Home Loans, we can pre-qualify you in as little as 5 minutes with no impact to your credit score.An equal housing lender. NMLS #10287.
Sell for more on Zillow
Get a Zillow Showcase℠ listing at no additional cost and you could sell for .
$463,800
2% more+$9,276
With Zillow Showcase(estimated)$473,076
