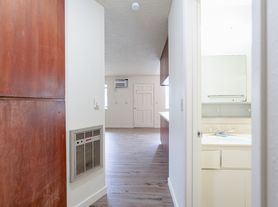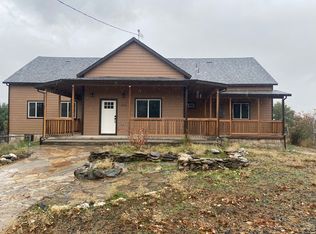Enjoy life above vibrant downtown Angels Camp in this beautifully appointed studio with plenty of natural light. Completely remodeled in 2021. Layout includes living/sleeping space (best for a full-sized bed), fully equipped kitchen, washer/dryer, and bathroom with stall shower. A small hanging closet with shoe shelf is being installed next to the bed space. The studio is attached to a 3BR home and has its own private entrance. House is occupied by a quiet small business owner and the property is beautifully landscaped and maintained.
One-year lease with option to go month-to-month after. Tenant pays half of all utilities including electric, water/sewer/garbage, and internet. Studio is ideal for one person - non-smoker and no pets.
House for rent
Accepts Zillow applications
$1,200/mo
Fees may apply
1356 Mark Twain Rd, Angels Camp, CA 95222
Studio
300sqft
Price may not include required fees and charges. Price shown reflects the lease term provided. Learn more|
Single family residence
Available now
No pets
Wall unit
In unit laundry
Off street parking
Wall furnace
What's special
Beautifully landscaped and maintainedPrivate entrancePlenty of natural lightBeautifully appointed studioBathroom with stall showerFully equipped kitchen
- 33 days |
- -- |
- -- |
Zillow last checked: 10 hours ago
Listing updated: February 16, 2026 at 09:02pm
Travel times
Facts & features
Interior
Bedrooms & bathrooms
- Bedrooms: 0
- Bathrooms: 1
- Full bathrooms: 1
Heating
- Wall Furnace
Cooling
- Wall Unit
Appliances
- Included: Dishwasher, Dryer, Freezer, Microwave, Oven, Refrigerator, Washer
- Laundry: In Unit
Features
- Flooring: Tile
Interior area
- Total interior livable area: 300 sqft
Property
Parking
- Parking features: Off Street
- Details: Contact manager
Features
- Exterior features: Electricity not included in rent, Garbage not included in rent, Heating system: Wall, Internet not included in rent, No Utilities included in rent, Sewage not included in rent, Water not included in rent
Details
- Parcel number: 060011018000
Construction
Type & style
- Home type: SingleFamily
- Property subtype: Single Family Residence
Community & HOA
Location
- Region: Angels Camp
Financial & listing details
- Lease term: 1 Year
Price history
| Date | Event | Price |
|---|---|---|
| 1/16/2026 | Listed for rent | $1,200$4/sqft |
Source: Zillow Rentals Report a problem | ||
| 7/30/2025 | Sold | $400,000+0%$1,333/sqft |
Source: Public Record Report a problem | ||
| 6/30/2025 | Pending sale | $399,900$1,333/sqft |
Source: CCARMLS #202501037 Report a problem | ||
| 6/6/2025 | Listed for sale | $399,900-18.2%$1,333/sqft |
Source: CCARMLS #202501037 Report a problem | ||
| 6/4/2025 | Listing removed | $489,000$1,630/sqft |
Source: MetroList Services of CA #225055338 Report a problem | ||
Neighborhood: 95222
Nearby schools
GreatSchools rating
- 3/10Mark Twain Elementary SchoolGrades: K-8Distance: 0.7 mi
- 6/10Bret Harte Union High SchoolGrades: 9-12Distance: 1 mi

