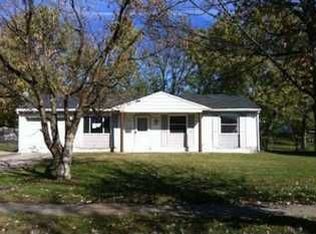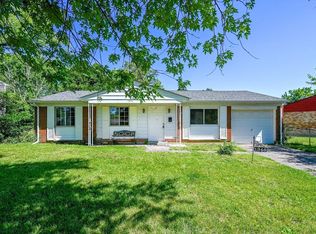Sold for $225,000
$225,000
1356 Randomhill Rd, Cincinnati, OH 45231
4beds
1,575sqft
Single Family Residence
Built in 1962
8,232.84 Square Feet Lot
$231,700 Zestimate®
$143/sqft
$1,818 Estimated rent
Home value
$231,700
$215,000 - $248,000
$1,818/mo
Zestimate® history
Loading...
Owner options
Explore your selling options
What's special
Welcome to this charming updated 4-bedroom, 1.5-bath home located in Springfield Township, Mt. Healthy School District. This home seamlessly combines modern updates with spacious living. The generously sized bedrooms offer ample space for relaxation and personal retreat. The primary bedroom has 2 walk in closets. The kitchen has been updated with new custom soft close cabinets, quartz countertops, and new appliances. The bathrooms have been updated as well. The house has had a makeover with new flooring throughout, new carpet upstairs, new light fixtures and a new paint job inside and out. New Ac and New roof. With all the updates it only makes sense to show off your new home with a family/friends get together in the large back yard. Also available for 12 month lease.. 1900 a month.. reach out for more information
Zillow last checked: 8 hours ago
Listing updated: February 24, 2025 at 03:42pm
Listed by:
Alexandria E Piercy 513-462-4722,
Howard Hanna Real Estate Svcs 513-324-2267,
Charissa A Napoles 434-841-9574,
Howard Hanna Real Estate Svcs
Bought with:
Danny R Suarez, 2014002510
Howard Hanna Real Estate Serv
Source: Cincy MLS,MLS#: 1825465 Originating MLS: Cincinnati Area Multiple Listing Service
Originating MLS: Cincinnati Area Multiple Listing Service

Facts & features
Interior
Bedrooms & bathrooms
- Bedrooms: 4
- Bathrooms: 2
- Full bathrooms: 1
- 1/2 bathrooms: 1
Primary bedroom
- Features: Walk-In Closet(s)
- Level: Second
- Area: 204
- Dimensions: 12 x 17
Bedroom 2
- Level: Second
- Area: 154
- Dimensions: 14 x 11
Bedroom 3
- Level: Second
- Area: 81
- Dimensions: 9 x 9
Bedroom 4
- Level: First
- Area: 143
- Dimensions: 11 x 13
Bedroom 5
- Area: 0
- Dimensions: 0 x 0
Primary bathroom
- Features: Tub w/Shower
Bathroom 1
- Features: Full
- Level: Second
Dining room
- Features: Walkout
- Level: First
- Area: 108
- Dimensions: 9 x 12
Family room
- Area: 0
- Dimensions: 0 x 0
Kitchen
- Features: Wood Cabinets, Marble/Granite/Slate
- Area: 255
- Dimensions: 15 x 17
Living room
- Features: Other
- Area: 253
- Dimensions: 23 x 11
Office
- Area: 0
- Dimensions: 0 x 0
Heating
- Gas
Cooling
- Central Air
Appliances
- Included: Gas Water Heater
Features
- Windows: Vinyl
- Basement: None
Interior area
- Total structure area: 1,575
- Total interior livable area: 1,575 sqft
Property
Parking
- Total spaces: 1
- Parking features: Garage
- Garage spaces: 1
Features
- Levels: Two
- Stories: 2
Lot
- Size: 8,232 sqft
- Dimensions: 68 x 120
Details
- Parcel number: 5900320037500
- Zoning description: Residential
Construction
Type & style
- Home type: SingleFamily
- Architectural style: Traditional
- Property subtype: Single Family Residence
Materials
- Brick
- Foundation: Slab
- Roof: Shingle
Condition
- New construction: No
- Year built: 1962
Utilities & green energy
- Gas: Natural
- Sewer: Public Sewer
- Water: Public
Community & neighborhood
Location
- Region: Cincinnati
- Subdivision: Of Record
HOA & financial
HOA
- Has HOA: No
Other
Other facts
- Listing terms: No Special Financing,Conventional
Price history
| Date | Event | Price |
|---|---|---|
| 2/24/2025 | Sold | $225,000-4.3%$143/sqft |
Source: | ||
| 1/15/2025 | Pending sale | $235,000$149/sqft |
Source: | ||
| 11/29/2024 | Listed for sale | $235,000$149/sqft |
Source: | ||
| 11/18/2024 | Listing removed | $235,000$149/sqft |
Source: | ||
| 10/11/2024 | Price change | $235,000-2%$149/sqft |
Source: | ||
Public tax history
| Year | Property taxes | Tax assessment |
|---|---|---|
| 2024 | $2,437 +6.9% | $39,015 |
| 2023 | $2,278 +19.4% | $39,015 +61.2% |
| 2022 | $1,909 +1.8% | $24,196 |
Find assessor info on the county website
Neighborhood: 45231
Nearby schools
GreatSchools rating
- 2/10South Elementary SchoolGrades: 1-6Distance: 1.1 mi
- 2/10Mt Healthy Junior High SchoolGrades: 7-8Distance: 0.9 mi
- 3/10Mt Healthy High SchoolGrades: 9-12Distance: 0.9 mi
Get a cash offer in 3 minutes
Find out how much your home could sell for in as little as 3 minutes with a no-obligation cash offer.
Estimated market value$231,700
Get a cash offer in 3 minutes
Find out how much your home could sell for in as little as 3 minutes with a no-obligation cash offer.
Estimated market value
$231,700

