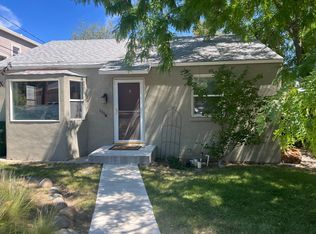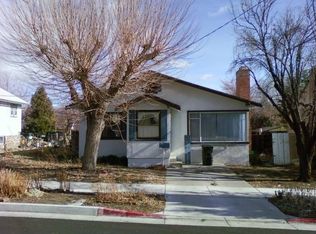Charming 1940s Bungalow Near UNR with Private Fenced Yard! Discover your new home in this delightful 1940s bungalow, ideally located just moments from the UNR campus. Nestled in a quiet, established neighborhood, this home at 1356 offers classic charm and a serene setting. You'll be greeted by lovely curb appeal, framed by mature shade trees and tasteful, low-maintenance landscaping. The large, fully-fenced backyard is a private oasis, perfect for summer BBQs, gardening, or relaxing in peace. With ample on-street parking and a tranquil atmosphere, this is the perfect retreat to call home. Key Features: Classic 1940s bungalow with vintage character and a charming stucco exterior. Prime location near the University of Nevada, Reno (UNR). Spacious, fully-fenced backyard perfect for pets and entertaining. Quiet, tree-lined street with plenty of on-street parking. Welcoming front walkway and a character-rich bay window that fills the home with light. 12 month lease Owner pays sewer and water gas/electric, internet, etc responsibility of tenant. Pets allowed on approval.
This property is off market, which means it's not currently listed for sale or rent on Zillow. This may be different from what's available on other websites or public sources.

