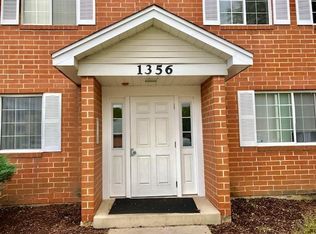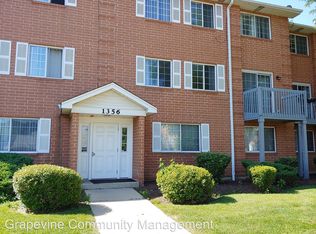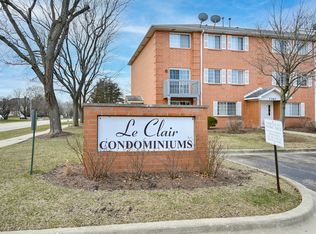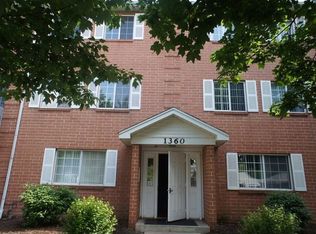Closed
$235,000
1356 S Lorraine Rd APT E, Wheaton, IL 60189
2beds
1,150sqft
Condominium, Single Family Residence
Built in 1989
-- sqft lot
$237,700 Zestimate®
$204/sqft
$2,236 Estimated rent
Home value
$237,700
$216,000 - $259,000
$2,236/mo
Zestimate® history
Loading...
Owner options
Explore your selling options
What's special
Exceptional opportunity to live close to everything! This unique two story unit features updates throughout and bright neutral decor. Lovely kitchen features white cabinets, stainless appliances (new fridge 2025), breakfast bar, and separate eating area with French doors to the balcony. Primary bedroom features vaulted ceiling, double closets, hardwood floor and ceiling fan, and second bedroom has hardwood floor and double closets as well. Large remodeled bathroom and 2nd floor laundry room for convenience. Living room carpet new in 2023. Acclaimed Wheaton District 200 schools, rentals are allowed. Please note that one pet is allowed, not to exceed 15 inches in height at the shoulders.
Zillow last checked: 8 hours ago
Listing updated: September 10, 2025 at 01:01am
Listing courtesy of:
Sue Pearce, CNC 630-629-0016,
J.W. Reedy Realty,
Amy Finnegan,
J.W. Reedy Realty
Bought with:
Holly Pickens
Baird & Warner
Source: MRED as distributed by MLS GRID,MLS#: 12432303
Facts & features
Interior
Bedrooms & bathrooms
- Bedrooms: 2
- Bathrooms: 2
- Full bathrooms: 1
- 1/2 bathrooms: 1
Primary bedroom
- Features: Flooring (Hardwood)
- Level: Second
- Area: 168 Square Feet
- Dimensions: 14X12
Bedroom 2
- Features: Flooring (Hardwood)
- Level: Second
- Area: 121 Square Feet
- Dimensions: 11X11
Dining room
- Features: Flooring (Ceramic Tile)
- Level: Main
- Area: 90 Square Feet
- Dimensions: 10X9
Foyer
- Features: Flooring (Ceramic Tile)
- Level: Main
- Area: 16 Square Feet
- Dimensions: 4X4
Kitchen
- Features: Flooring (Ceramic Tile)
- Level: Main
- Area: 100 Square Feet
- Dimensions: 10X10
Laundry
- Level: Second
- Area: 48 Square Feet
- Dimensions: 8X6
Living room
- Features: Flooring (Carpet)
- Level: Main
- Area: 255 Square Feet
- Dimensions: 17X15
Heating
- Natural Gas, Forced Air
Cooling
- Central Air
Appliances
- Included: Range, Microwave, Dishwasher, Refrigerator, Washer, Dryer, Disposal, Gas Water Heater
- Laundry: In Unit
Features
- Basement: None
Interior area
- Total structure area: 0
- Total interior livable area: 1,150 sqft
Property
Parking
- Total spaces: 2
- Parking features: On Site
Accessibility
- Accessibility features: No Disability Access
Details
- Parcel number: 0522139055
- Special conditions: None
- Other equipment: Ceiling Fan(s)
Construction
Type & style
- Home type: Condo
- Property subtype: Condominium, Single Family Residence
Materials
- Brick
Condition
- New construction: No
- Year built: 1989
Utilities & green energy
- Sewer: Public Sewer
- Water: Lake Michigan
Community & neighborhood
Location
- Region: Wheaton
- Subdivision: Le Clair
HOA & financial
HOA
- Has HOA: Yes
- HOA fee: $225 monthly
- Services included: Water, Parking, Insurance, Exterior Maintenance, Lawn Care, Scavenger, Snow Removal
Other
Other facts
- Listing terms: Conventional
- Ownership: Condo
Price history
| Date | Event | Price |
|---|---|---|
| 9/8/2025 | Sold | $235,000-2.1%$204/sqft |
Source: | ||
| 8/4/2025 | Contingent | $240,000$209/sqft |
Source: | ||
| 7/17/2025 | Price change | $240,000-2%$209/sqft |
Source: | ||
| 6/21/2025 | Price change | $245,000+5.6%$213/sqft |
Source: | ||
| 6/13/2025 | Listed for sale | $232,100$202/sqft |
Source: Owner Report a problem | ||
Public tax history
| Year | Property taxes | Tax assessment |
|---|---|---|
| 2024 | $3,453 +5% | $61,567 +8.6% |
| 2023 | $3,289 +11% | $56,670 +16.2% |
| 2022 | $2,963 +0.6% | $48,790 +2.4% |
Find assessor info on the county website
Neighborhood: 60189
Nearby schools
GreatSchools rating
- 8/10Lincoln Elementary SchoolGrades: K-5Distance: 0.7 mi
- 9/10Edison Middle SchoolGrades: 6-8Distance: 1.4 mi
- 9/10Wheaton Warrenville South High SchoolGrades: 9-12Distance: 3.5 mi
Schools provided by the listing agent
- Elementary: Lincoln Elementary School
- Middle: Edison Middle School
- High: Wheaton Warrenville South H S
- District: 200
Source: MRED as distributed by MLS GRID. This data may not be complete. We recommend contacting the local school district to confirm school assignments for this home.
Get a cash offer in 3 minutes
Find out how much your home could sell for in as little as 3 minutes with a no-obligation cash offer.
Estimated market value$237,700
Get a cash offer in 3 minutes
Find out how much your home could sell for in as little as 3 minutes with a no-obligation cash offer.
Estimated market value
$237,700



