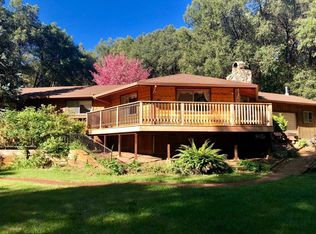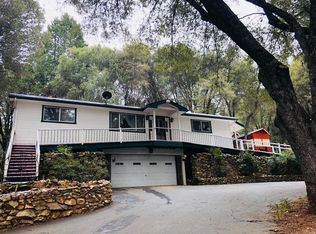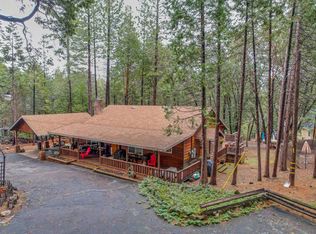Closed
$489,000
13565 Mount Zion Rd, Pine Grove, CA 95665
3beds
1,718sqft
Single Family Residence
Built in 1970
1.69 Acres Lot
$425,100 Zestimate®
$285/sqft
$2,320 Estimated rent
Home value
$425,100
$374,000 - $472,000
$2,320/mo
Zestimate® history
Loading...
Owner options
Explore your selling options
What's special
PRIME MOUNT ZION NEIGHBORHOOD! FLAT USABLE LAND FOR YOUR LIVESTOCK, RV'S OR SHOP! FAMILY HOME IN THIS MOST COVETED LOCATION!Country life at its finest. Useable 1.69 acres and 1755 square foot house next to Mt Zion State Forest, makes this fully fenced compound a gardener's or horse lover's paradise. Private outdoor decks for fun outdoor living. This spacious home with 3 bedrooms,2 bathrooms and over sized master are perfect for all of your inside and outside needs! Party in the carport, YOU"LL SEE!The kitchen with convection oven has all the cabinets and counters you will need. There are 3 primary bedrooms- with nature views from every window. Very large carport and other outbuildings.Drive thru driveway. Room for livestock or horses that you could trail ride straight into the forest. Sitting back from a plowed road in winter ensures full year round access.Large water storage tank. This house is truly unique and one of a kind. Pine Grove is located in the heart of Amador County,(not too high in the snowline) close to rivers, lakes, and just over an hour to Lake Tahoe or Sacramento. So close, Shenandoah wine country awaits!Only 2 1/2 hours to Bay Area, this makes for the perfect full-time or work from home living.
Zillow last checked: 8 hours ago
Listing updated: June 26, 2025 at 03:43pm
Listed by:
Marcy Colby Walters DRE #00921486 209-406-1189,
Jackson Realty, Inc.
Bought with:
Rebecca Barnes, DRE #02014901
Gold Rush Realty Group
Source: MetroList Services of CA,MLS#: 225071675Originating MLS: MetroList Services, Inc.
Facts & features
Interior
Bedrooms & bathrooms
- Bedrooms: 3
- Bathrooms: 2
- Full bathrooms: 2
Primary bedroom
- Features: Closet, Ground Floor, Sitting Area
Primary bathroom
- Features: Double Vanity, Tile
Dining room
- Features: Breakfast Nook, Bar, Space in Kitchen
Kitchen
- Features: Breakfast Area, Kitchen Island, Tile Counters
Heating
- Central, Wood Stove
Cooling
- Ceiling Fan(s), Central Air
Appliances
- Included: Free-Standing Gas Range, Free-Standing Refrigerator, Ice Maker, Dishwasher, Disposal, Microwave
- Laundry: Cabinets, Sink, Inside Room
Features
- Flooring: Carpet, Laminate
- Number of fireplaces: 1
- Fireplace features: Wood Burning Stove
Interior area
- Total interior livable area: 1,718 sqft
Property
Parking
- Total spaces: 4
- Parking features: Covered, Detached, Drive Through, Garage Door Opener, Gated
- Garage spaces: 2
- Carport spaces: 2
- Has uncovered spaces: Yes
Features
- Stories: 1
- Fencing: Cross Fenced,Wire,Fenced,Gated
Lot
- Size: 1.69 Acres
- Features: Sprinklers In Front, Corner Lot, Private, Low Maintenance
Details
- Additional structures: Shed(s), Outbuilding
- Parcel number: 038160006000
- Zoning description: R1A
- Special conditions: Standard
Construction
Type & style
- Home type: SingleFamily
- Architectural style: Ranch
- Property subtype: Single Family Residence
Materials
- Wood Siding
- Foundation: Raised
- Roof: Composition
Condition
- Year built: 1970
Utilities & green energy
- Sewer: Septic Connected
- Water: Storage Tank, Well
- Utilities for property: Propane Tank Leased, Public, Internet Available
Community & neighborhood
Location
- Region: Pine Grove
Other
Other facts
- Price range: $489K - $489K
- Road surface type: Paved, Paved Sidewalk
Price history
| Date | Event | Price |
|---|---|---|
| 6/26/2025 | Sold | $489,000$285/sqft |
Source: MetroList Services of CA #225071675 Report a problem | ||
| 6/13/2025 | Pending sale | $489,000$285/sqft |
Source: MetroList Services of CA #225071675 Report a problem | ||
| 6/4/2025 | Listed for sale | $489,000+9.9%$285/sqft |
Source: MetroList Services of CA #225071675 Report a problem | ||
| 11/3/2006 | Sold | $445,000$259/sqft |
Source: MetroList Services of CA #60600306 Report a problem | ||
Public tax history
| Year | Property taxes | Tax assessment |
|---|---|---|
| 2025 | $3,705 +1.8% | $364,143 +2% |
| 2024 | $3,638 +2.1% | $357,004 +2% |
| 2023 | $3,565 +3.3% | $350,005 +4% |
Find assessor info on the county website
Neighborhood: 95665
Nearby schools
GreatSchools rating
- 5/10Pine Grove Elementary Stem MagnetGrades: K-6Distance: 0.6 mi
- 6/10Jackson Junior High SchoolGrades: 6-8Distance: 7.8 mi
- 9/10Amador High SchoolGrades: 9-12Distance: 8.6 mi
Get pre-qualified for a loan
At Zillow Home Loans, we can pre-qualify you in as little as 5 minutes with no impact to your credit score.An equal housing lender. NMLS #10287.


