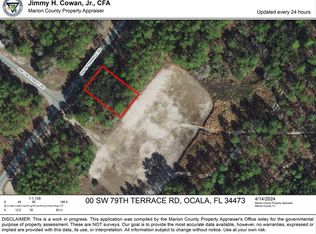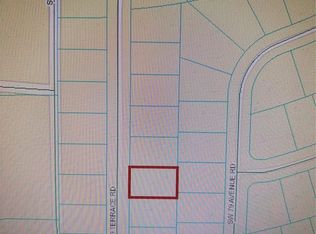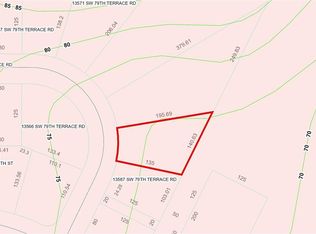Sold for $298,000
$298,000
13566 SW 79th Terrace Rd, Ocala, FL 34473
4beds
1,653sqft
Single Family Residence
Built in 2023
10,019 Square Feet Lot
$-- Zestimate®
$180/sqft
$1,823 Estimated rent
Home value
Not available
Estimated sales range
Not available
$1,823/mo
Zestimate® history
Loading...
Owner options
Explore your selling options
What's special
Builder offering $5,000 in closing costs!!! Come and Customize your home. Builder is giving you tje option to pick your kitchen color cabinets andfloors. All pictures are examples of the finishes of the home you still have time to change colors. Also builder is providing the options of adding tile in the bedrooms. Come take a look at this 4 bedroom, 2 bathroom, Modern New Construction Home. Minutes from the Ocala WorldEquestrian Center, Fishing Lakes, Amazon New Warehouse, and Shopping Center. Builder is allowing you to pick from 3 different color schemes and personalize your home. Built on a spacious lot and close to some many attractions this could be the perfect home for you. Builder warranty included.
Zillow last checked: 8 hours ago
Listing updated: July 19, 2023 at 06:56am
Listing Provided by:
Julimar Barreiro Pastrana 407-590-8604,
EXP REALTY LLC 407-392-1800
Bought with:
Julimar Barreiro Pastrana, 3375114
EXP REALTY LLC
Source: Stellar MLS,MLS#: O6120076 Originating MLS: Orlando Regional
Originating MLS: Orlando Regional

Facts & features
Interior
Bedrooms & bathrooms
- Bedrooms: 4
- Bathrooms: 2
- Full bathrooms: 2
Primary bedroom
- Features: Built-in Closet
- Level: First
- Dimensions: 12x16
Bedroom 2
- Features: Built-in Closet
- Level: First
- Dimensions: 12x11
Bedroom 3
- Features: Built-in Closet
- Level: First
- Dimensions: 12x11
Bedroom 4
- Features: Built-in Closet
- Level: First
- Dimensions: 10x9
Kitchen
- Level: First
- Dimensions: 16x13
Living room
- Level: First
- Dimensions: 13x10
Heating
- Central, Electric
Cooling
- Central Air
Appliances
- Included: Microwave, Range, Refrigerator
Features
- Ceiling Fan(s), Kitchen/Family Room Combo, Living Room/Dining Room Combo, Primary Bedroom Main Floor
- Flooring: Ceramic Tile
- Has fireplace: No
Interior area
- Total structure area: 2,206
- Total interior livable area: 1,653 sqft
Property
Parking
- Total spaces: 2
- Parking features: Garage - Attached
- Attached garage spaces: 2
Features
- Levels: One
- Stories: 1
- Exterior features: Lighting, Other
Lot
- Size: 10,019 sqft
Details
- Parcel number: 8011139305
- Zoning: R1
- Special conditions: None
Construction
Type & style
- Home type: SingleFamily
- Property subtype: Single Family Residence
Materials
- Block
- Foundation: Slab
- Roof: Shingle
Condition
- Completed
- New construction: Yes
- Year built: 2023
Utilities & green energy
- Sewer: Septic Tank
- Water: Public
- Utilities for property: Electricity Available
Community & neighborhood
Location
- Region: Ocala
- Subdivision: MARION OAKS UN 11
HOA & financial
HOA
- Has HOA: No
Other fees
- Pet fee: $0 monthly
Other financial information
- Total actual rent: 0
Other
Other facts
- Listing terms: Cash,Conventional,FHA,VA Loan
- Ownership: Fee Simple
- Road surface type: Asphalt
Price history
| Date | Event | Price |
|---|---|---|
| 1/16/2026 | Listing removed | $289,900$175/sqft |
Source: | ||
| 2/12/2025 | Price change | $289,900-3.3%$175/sqft |
Source: | ||
| 1/21/2025 | Listed for sale | $299,900+0.6%$181/sqft |
Source: | ||
| 7/15/2023 | Sold | $298,000-5.4%$180/sqft |
Source: | ||
| 6/19/2023 | Pending sale | $315,000+3837.5%$191/sqft |
Source: | ||
Public tax history
| Year | Property taxes | Tax assessment |
|---|---|---|
| 2024 | $4,611 +705% | $252,450 +2150% |
| 2023 | $573 +114% | $11,220 +10% |
| 2022 | $268 +66% | $10,200 +219.8% |
Find assessor info on the county website
Neighborhood: 34473
Nearby schools
GreatSchools rating
- 4/10Marion Oaks Elementary SchoolGrades: PK-5Distance: 3 mi
- 3/10Horizon Academy At Marion OaksGrades: 5-8Distance: 3.6 mi
- 2/10Dunnellon High SchoolGrades: 9-12Distance: 10.9 mi
Get pre-qualified for a loan
At Zillow Home Loans, we can pre-qualify you in as little as 5 minutes with no impact to your credit score.An equal housing lender. NMLS #10287.



