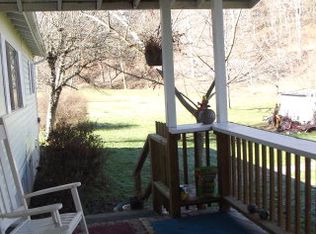Closed
$309,000
1357 Ben Cook Rd, Sylva, NC 28779
3beds
1,528sqft
Single Family Residence
Built in 1961
1 Acres Lot
$334,400 Zestimate®
$202/sqft
$1,744 Estimated rent
Home value
$334,400
$311,000 - $361,000
$1,744/mo
Zestimate® history
Loading...
Owner options
Explore your selling options
What's special
Spacious single level living with 3 Bedrooms and 2 full Bathrooms 1525 sq ft near The Western Carolina University and Main Street.This home has been completely remodeled to include a new roof, hot water heater, air conditioner w/heat pump, etc Newly designed Kitchen with granite tops and brand new stainless steel appliances. The spacious living room has 14ft high ceilings with an open concept living leading to a glass sliding doors and a large deck for both entertaining and/or additional dining. There is a Laundry room with a new full size washer/dryer and storage cabinets. Outside the house is a brand new Septic and Water Well. For additional storage there is a 10' x14' shed near the deck steps and attic stairs for inside house storage. A Satellite dish for Internet was just recently installed. New vinyl siding and leaf filter gutter system installed. All improvements done with permits and inspections.
Zillow last checked: 8 hours ago
Listing updated: April 19, 2024 at 09:12am
Listing Provided by:
John Goetz bocajg@gmail.com,
Goetz Realty Group
Bought with:
Emily Lyda
Nexus Realty LLC
Source: Canopy MLS as distributed by MLS GRID,MLS#: 3911728
Facts & features
Interior
Bedrooms & bathrooms
- Bedrooms: 3
- Bathrooms: 2
- Full bathrooms: 2
- Main level bedrooms: 3
Primary bedroom
- Features: Attic Stairs Pulldown
- Level: Main
- Area: 180 Square Feet
- Dimensions: 12' 0" X 15' 0"
Primary bedroom
- Level: Main
Bedroom s
- Level: Main
Bedroom s
- Level: Main
Bathroom full
- Level: Main
Bathroom full
- Level: Main
Heating
- Central
Cooling
- Ceiling Fan(s), Central Air
Appliances
- Included: Dishwasher, Dryer, Electric Cooktop, Electric Oven, Electric Range, Electric Water Heater, Microwave, Oven, Refrigerator, Washer
- Laundry: Laundry Room
Features
- Flooring: Laminate
Interior area
- Total structure area: 1,437
- Total interior livable area: 1,528 sqft
- Finished area above ground: 1,528
- Finished area below ground: 0
Property
Parking
- Parking features: Driveway
- Has uncovered spaces: Yes
Features
- Levels: One
- Stories: 1
- Patio & porch: Deck
- Has view: Yes
- View description: Long Range, Mountain(s)
Lot
- Size: 1 Acres
- Features: Level
Details
- Parcel number: 7640506508
- Zoning: R3
- Special conditions: Standard
Construction
Type & style
- Home type: SingleFamily
- Property subtype: Single Family Residence
Materials
- Vinyl
- Foundation: Crawl Space
Condition
- New construction: No
- Year built: 1961
Utilities & green energy
- Sewer: Septic Installed
- Water: Well
- Utilities for property: Satellite Internet Available
Community & neighborhood
Location
- Region: Sylva
- Subdivision: Mallard Creek
Other
Other facts
- Road surface type: Asphalt, Dirt
Price history
| Date | Event | Price |
|---|---|---|
| 4/18/2024 | Sold | $309,000-0.3%$202/sqft |
Source: | ||
| 3/12/2024 | Price change | $309,900-6.1%$203/sqft |
Source: | ||
| 12/7/2023 | Price change | $329,900-5.7%$216/sqft |
Source: | ||
| 11/29/2023 | Price change | $349,900-5.4%$229/sqft |
Source: | ||
| 10/18/2023 | Listed for sale | $369,900+0.2%$242/sqft |
Source: | ||
Public tax history
| Year | Property taxes | Tax assessment |
|---|---|---|
| 2024 | $963 +20.3% | $220,610 +24% |
| 2023 | $801 +91.3% | $177,840 +130.2% |
| 2022 | $419 +11.6% | $77,250 |
Find assessor info on the county website
Neighborhood: 28779
Nearby schools
GreatSchools rating
- 5/10Fairview ElementaryGrades: PK-8Distance: 2.1 mi
- 7/10Jackson Co Early CollegeGrades: 9-12Distance: 1.5 mi
- 5/10Smoky Mountain HighGrades: 9-12Distance: 1.9 mi
Get pre-qualified for a loan
At Zillow Home Loans, we can pre-qualify you in as little as 5 minutes with no impact to your credit score.An equal housing lender. NMLS #10287.
