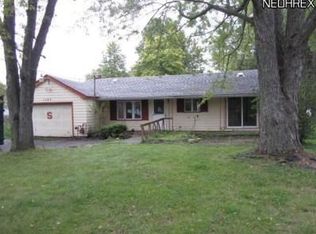Sold for $83,000 on 11/17/23
$83,000
1357 Deforest Rd SE, Warren, OH 44484
3beds
1,600sqft
Single Family Residence
Built in 1925
0.42 Acres Lot
$126,800 Zestimate®
$52/sqft
$1,502 Estimated rent
Home value
$126,800
$110,000 - $143,000
$1,502/mo
Zestimate® history
Loading...
Owner options
Explore your selling options
What's special
Find cozy comfort with this endearing three-bedroom Warren residence! Packed with charm inside and out, this residence has all the right stuff. Set off the road on a sizeable lot, the natural-colored exterior trim is offset by a green, picket-lined front patio that adds to the curb appeal. A second deck space is found at the rear entrance, overlooking the yard and detached storage building. Through the front door, a prominent living room includes tall ceilings and plenty of natural light that washes across the hardwood styled flooring. Nearby, the central kitchen combines casual dining with its wood-faced cabinets and ample countertop space. The short hall around the far corner leads past a charming half bath to find both laundry services and basement access. Opposite the kitchen, the trio of inviting bedrooms each include personal closet space. They are joined by a robust full bath located at the end of the hallway.
Zillow last checked: 8 hours ago
Listing updated: November 20, 2023 at 11:18am
Listing Provided by:
Lyndsay Thomas lyndsay.thomas@brokerssold.com(330)978-7348,
Brokers Realty Group
Bought with:
Melissa A Palmer, 2006007885
Brokers Realty Group
Source: MLS Now,MLS#: 4500281 Originating MLS: Youngstown Columbiana Association of REALTORS
Originating MLS: Youngstown Columbiana Association of REALTORS
Facts & features
Interior
Bedrooms & bathrooms
- Bedrooms: 3
- Bathrooms: 2
- Full bathrooms: 1
- 1/2 bathrooms: 1
- Main level bathrooms: 2
- Main level bedrooms: 3
Heating
- Forced Air, Gas
Cooling
- Central Air
Features
- Basement: Partial
- Has fireplace: No
Interior area
- Total structure area: 1,600
- Total interior livable area: 1,600 sqft
- Finished area above ground: 1,040
- Finished area below ground: 560
Property
Parking
- Parking features: No Garage, Paved, Shared Driveway
Features
- Levels: One
- Stories: 1
Lot
- Size: 0.42 Acres
Details
- Additional parcels included: 28645500
- Parcel number: 28645400
Construction
Type & style
- Home type: SingleFamily
- Architectural style: Conventional,Ranch
- Property subtype: Single Family Residence
Materials
- Vinyl Siding
- Roof: Asphalt,Fiberglass
Condition
- Year built: 1925
Utilities & green energy
- Sewer: Public Sewer
- Water: Public
Community & neighborhood
Location
- Region: Warren
- Subdivision: Fair Acres
Price history
| Date | Event | Price |
|---|---|---|
| 11/20/2023 | Pending sale | $86,000+3.6%$54/sqft |
Source: | ||
| 11/17/2023 | Sold | $83,000-3.5%$52/sqft |
Source: | ||
| 11/1/2023 | Contingent | $86,000$54/sqft |
Source: | ||
| 10/27/2023 | Listed for sale | $86,000+67%$54/sqft |
Source: | ||
| 12/24/2022 | Listing removed | -- |
Source: Zillow Rentals Report a problem | ||
Public tax history
| Year | Property taxes | Tax assessment |
|---|---|---|
| 2024 | $1,183 -0.4% | $21,840 |
| 2023 | $1,188 +11.1% | $21,840 +126.1% |
| 2022 | $1,070 +5.1% | $9,660 |
Find assessor info on the county website
Neighborhood: Bolindale
Nearby schools
GreatSchools rating
- 6/10Howland Middle SchoolGrades: 5-8Distance: 2.6 mi
- 7/10Howland High SchoolGrades: 9-12Distance: 2.8 mi
- NAHowland Springs Elementary SchoolGrades: PK-3Distance: 2.8 mi
Schools provided by the listing agent
- District: Howland LSD - 7808
Source: MLS Now. This data may not be complete. We recommend contacting the local school district to confirm school assignments for this home.

Get pre-qualified for a loan
At Zillow Home Loans, we can pre-qualify you in as little as 5 minutes with no impact to your credit score.An equal housing lender. NMLS #10287.
Sell for more on Zillow
Get a free Zillow Showcase℠ listing and you could sell for .
$126,800
2% more+ $2,536
With Zillow Showcase(estimated)
$129,336