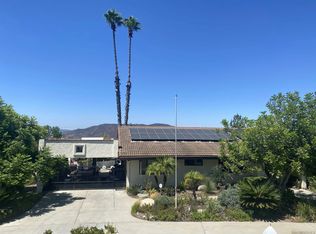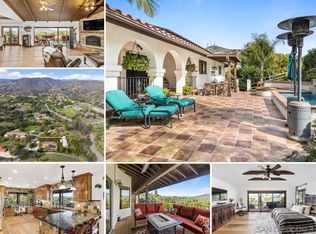Sold for $1,100,000
Listing Provided by:
Deanne Stott DRE #01466305 6195509485,
Century 21 Masters
Bought with: Compass
$1,100,000
1357 Sunny Heights Rd, Fallbrook, CA 92028
4beds
3,778sqft
Single Family Residence
Built in 1992
2.11 Acres Lot
$1,116,000 Zestimate®
$291/sqft
$5,191 Estimated rent
Home value
$1,116,000
$1.03M - $1.22M
$5,191/mo
Zestimate® history
Loading...
Owner options
Explore your selling options
What's special
Welcome to your dream home nestled on 2.11 acres in the heart of picturesque Fallbrook! This spacious and meticulously maintained 4-bedroom, 3-bath residence combines modern comfort with timeless charm, set on a serene property that offers the perfect blend of tranquility and convenience.
The open-concept floor plan welcomes you with an abundance of natural light, creating a warm and inviting ambiance throughout. The heart of the home is the beautifully designed kitchen, featuring ample space for cooking and entertaining. It’s a space where memories are made, whether you're hosting gatherings or enjoying quiet family dinners.
Step onto the expansive deck to take in breathtaking westerly views – the sunsets here are truly unforgettable. The home’s thoughtful layout ensures seamless indoor-outdoor living, perfect for enjoying Southern California’s idyllic weather year-round.
Conveniently located just minutes from downtown Fallbrook, this home is close to charming boutique shops, exceptional dining, and vibrant local wineries. With easy freeway access and Temecula’s premier shopping and dining just 15 minutes away, you’ll enjoy the best of small-town charm and city conveniences.
This is more than a home – it’s a lifestyle. Come and experience why this gem in Fallbrook is the perfect place to call your own!
Zillow last checked: 8 hours ago
Listing updated: August 22, 2025 at 04:57pm
Listing Provided by:
Deanne Stott DRE #01466305 6195509485,
Century 21 Masters
Bought with:
Alice Greliak, DRE #01869522
Compass
Source: CRMLS,MLS#: SW25116854 Originating MLS: California Regional MLS
Originating MLS: California Regional MLS
Facts & features
Interior
Bedrooms & bathrooms
- Bedrooms: 4
- Bathrooms: 3
- Full bathrooms: 3
- Main level bathrooms: 3
- Main level bedrooms: 4
Primary bedroom
- Features: Main Level Primary
Bedroom
- Features: All Bedrooms Down
Bedroom
- Features: Bedroom on Main Level
Bathroom
- Features: Bathroom Exhaust Fan, Bathtub, Full Bath on Main Level, Tile Counters, Vanity
Kitchen
- Features: Tile Counters, Walk-In Pantry
Heating
- Forced Air
Cooling
- Central Air
Appliances
- Included: Electric Oven, Electric Range, Disposal, Microwave
- Laundry: Inside
Features
- Balcony, Breakfast Area, Open Floorplan, Pantry, Recessed Lighting, Storage, Sunken Living Room, Tile Counters, All Bedrooms Down, Bedroom on Main Level, Main Level Primary
- Flooring: Carpet, Tile, Wood
- Doors: Double Door Entry, French Doors
- Has fireplace: Yes
- Fireplace features: Family Room
- Common walls with other units/homes: No Common Walls
Interior area
- Total interior livable area: 3,778 sqft
Property
Parking
- Total spaces: 3
- Parking features: Driveway Level, Garage Faces Front, Garage
- Attached garage spaces: 3
Features
- Levels: Two
- Stories: 2
- Entry location: side
- Patio & porch: Deck
- Pool features: None
- Spa features: None
- Fencing: None
- Has view: Yes
- View description: Hills, Valley
Lot
- Size: 2.11 Acres
- Features: Front Yard, Sprinkler System
Details
- Parcel number: 1057722800
- Zoning: A70
- Special conditions: Standard
Construction
Type & style
- Home type: SingleFamily
- Property subtype: Single Family Residence
Materials
- Roof: Tile
Condition
- Turnkey
- New construction: No
- Year built: 1992
Utilities & green energy
- Sewer: Septic Type Unknown
- Water: Public
- Utilities for property: Cable Available, Electricity Connected, Phone Available, Water Connected
Community & neighborhood
Security
- Security features: Smoke Detector(s)
Community
- Community features: Rural
Location
- Region: Fallbrook
- Subdivision: Fallbrook
Other
Other facts
- Listing terms: Cash,Cash to New Loan,Conventional,1031 Exchange,VA Loan
- Road surface type: Paved
Price history
| Date | Event | Price |
|---|---|---|
| 8/22/2025 | Sold | $1,100,000-2.1%$291/sqft |
Source: | ||
| 8/6/2025 | Contingent | $1,124,000$298/sqft |
Source: | ||
| 7/17/2025 | Price change | $1,124,000-10%$298/sqft |
Source: | ||
| 6/27/2025 | Price change | $1,249,000-7.4%$331/sqft |
Source: | ||
| 6/4/2025 | Listed for sale | $1,349,000+206.6%$357/sqft |
Source: | ||
Public tax history
| Year | Property taxes | Tax assessment |
|---|---|---|
| 2025 | $7,237 +2.4% | $676,245 +2% |
| 2024 | $7,065 +2.9% | $662,986 +2% |
| 2023 | $6,869 0% | $649,987 +2% |
Find assessor info on the county website
Neighborhood: 92028
Nearby schools
GreatSchools rating
- 7/10William H. Frazier Elementary SchoolGrades: K-6Distance: 1.4 mi
- 4/10James E. Potter Intermediate SchoolGrades: 7-8Distance: 2.3 mi
- 6/10Fallbrook High SchoolGrades: 9-12Distance: 4 mi
Get a cash offer in 3 minutes
Find out how much your home could sell for in as little as 3 minutes with a no-obligation cash offer.
Estimated market value$1,116,000
Get a cash offer in 3 minutes
Find out how much your home could sell for in as little as 3 minutes with a no-obligation cash offer.
Estimated market value
$1,116,000

