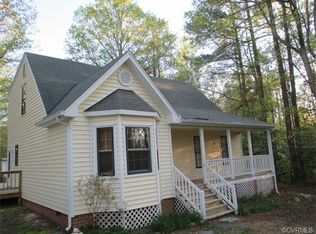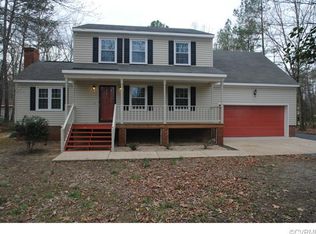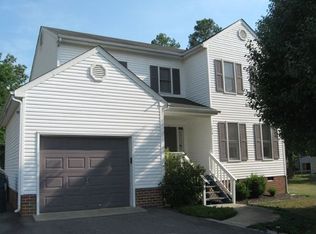Now You Can Feel Like You're Living In The Country and Only Be Minutes From Suburbia? This Adorable Cape Includes An Open Concept First Floor -It's A Fun House For Entertaining. Kitchen Has An Amazing Island With Barstools Making It Great For Meals, Crafts, Doing Homework or Whatever Your Heart May Desire. Large Family Room Extends Into The Kitchen With An Area That Could Be A Separate Eat-In Area,Play Area, Sitting Area or Let Your Imagination Go Wild and Make It What You Want When You Make This Your Home. First Floor Master With A Large Closet, A Big Bay Window and A Full Bath. Who Doesn't Love A Mudroom/Laundry Room Right Off The Kitchen with an Exterior Door to the Back Deck? Nobody, That's Who! Head Upstairs To The Two Large Bedrooms With Lots Of Closet Space, W/W Carpet and A Full Bath in the Hall. Alright, Time To Head Outdoors To Your 1 1/2+ Acre Lot and Start Planning Where You Are Going To Put Your Gardens, Playset, Pool, Chicken Coop, Batting Cage To Just To Give You A Few Ideas. Nice Wooded Lot With Mature Trees Making It Private, But Still Cleared In All The Right Places. You Might Not Know It Yet, But You Just Found Your New Home. New Vinyl Siding, Newer Windows
This property is off market, which means it's not currently listed for sale or rent on Zillow. This may be different from what's available on other websites or public sources.


