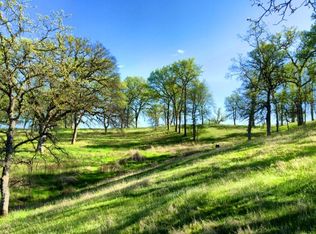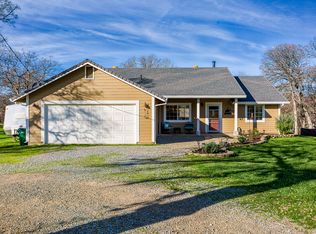Get out of the City & live off a quiet country road in this Newer Home offering an INCREDIBLE VALUE with Over 2500 sqft on 5 Oak Studded Acres with beautiful sunset views! Just a 15 min drive to town & close to award winning schools. Inside find a Split-Open floor plan with a large open kitchen with custom cabinets & GAS stove, + HUGE pantry! A Great Room with tons of natural light & mountain views + a Private Office & indoor Laundry Room! Each Guest bedrooms features walk-in closets, & the Master Suite has a walk-in Shower and Closet. Also features an attached 3 Car Garage + Oversized 2 Car Shop with Electrical & Plenty of RV parking! Outside find fenced pens ready for animals & raised garden beds. Super Energy Efficient with Electric Bills for summer averaging around $65 per month!
This property is off market, which means it's not currently listed for sale or rent on Zillow. This may be different from what's available on other websites or public sources.


