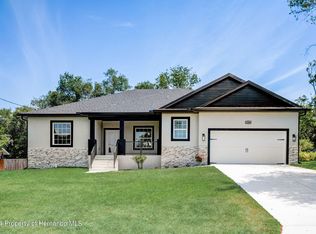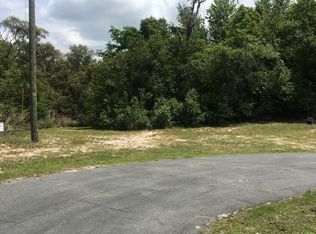Sold for $298,000
$298,000
1358 Newhope Rd, Spring Hill, FL 34606
3beds
1,920sqft
Single Family Residence
Built in 1991
0.38 Acres Lot
$289,500 Zestimate®
$155/sqft
$1,798 Estimated rent
Home value
$289,500
$255,000 - $330,000
$1,798/mo
Zestimate® history
Loading...
Owner options
Explore your selling options
What's special
Step into your dream home with a click—explore every corner via the Virtual Tour 1 link for an immersive 3D experience! Perfectly perched near shopping hotspots, the post office, a trusty fire department, and tasty eateries, this gem still delivers the peace and quiet you crave. Imagine sipping your evening beverage on the screened front porch as the sun dips below the horizon, unwinding on the enclosed lanai with a view of your sprawling, fenced-in backyard, or kicking back on the rear patio surrounded by nature’s finest—butterflies dancing, birds serenading, and lush vegetation begging for your green thumb to make it bloom. Inside, the kitchen is a chef’s playground: sleek granite countertops, a sea of shaker cabinets, and a handy closet pantry for all your culinary treasures. Bonus? The dishwasher and disposal are fresh from 2024, ready to tackle your messiest recipes. The primary bath is your personal spa retreat—dual sinks for elbow room, a luxurious tub to soak away the day, and a spacious, wheel-in shower that’s as practical as it is pampering. This home’s got the details dialed in: ceiling fans twirling in nearly every room, an indoor laundry room with a sink (because who doesn’t love convenience?), and a split-bedroom layout that keeps the primary suite a quiet oasis. Got a remote worker or hobbyist in the family? The third bedroom moonlights as the perfect office. Out back, no rear neighbors mean your privacy is king, while a handy shed keeps your tools and toys tucked away. The roof’s been solid since 2011, the A/C’s been chilling since 2014, and the garage door opener’s a 2024 newbie. The two-car garage even sports a screen door—for crafting, tinkering, or just soaking in that breeze. (Note: the intercom/radio system’s taking a permanent nap, but with all this charm, you won’t miss it.) This isn’t just a house—it’s your next adventure. Ready to make it yours?
Zillow last checked: 8 hours ago
Listing updated: July 28, 2025 at 08:29am
Listed by:
Robert Werner 479-268-0793,
Bob Werner Homes
Bought with:
Robert Werner, 3334649
Bob Werner Homes
Source: Realtors Association of Citrus County,MLS#: 844355 Originating MLS: Realtors Association of Citrus County
Originating MLS: Realtors Association of Citrus County
Facts & features
Interior
Bedrooms & bathrooms
- Bedrooms: 3
- Bathrooms: 2
- Full bathrooms: 2
Primary bedroom
- Description: Flooring: Carpet
- Features: Built-in Features, Ceiling Fan(s), Walk-In Closet(s), Primary Suite
- Level: Main
- Dimensions: 12.00 x 15.00
Bedroom
- Description: Flooring: Carpet
- Features: Built-in Features, Ceiling Fan(s)
- Level: Main
- Dimensions: 11.00 x 15.50
Bedroom
- Description: Flooring: Carpet
- Features: Built-in Features, Ceiling Fan(s)
- Level: Main
- Dimensions: 11.00 x 12.50
Primary bathroom
- Features: Dual Sinks, En Suite Bathroom, Stall Shower
- Level: Main
- Dimensions: 11.50 x 12.00
Bathroom
- Features: En Suite Bathroom
- Level: Main
- Dimensions: 7.50 x 7.75
Dining room
- Description: Flooring: Carpet
- Features: Ceiling Fan(s), Cathedral Ceiling(s), Sliding Glass Door(s)
- Level: Main
- Dimensions: 8.50 x 10.00
Dining room
- Description: Flooring: Tile
- Features: Cathedral Ceiling(s), Sliding Glass Door(s)
- Level: Main
- Dimensions: 12.75 x 13.00
Florida room
- Description: Flooring: Tile
- Features: Ceiling Fan(s)
- Level: Main
- Dimensions: 9.50 x 13.75
Kitchen
- Description: Flooring: Tile
- Features: Breakfast Bar, Dual Sinks, Eat-in Kitchen, Granite Counters, Pantry, Remodeled
- Level: Main
- Dimensions: 10.75 x 10.75
Living room
- Description: Flooring: Carpet
- Features: Ceiling Fan(s), Cathedral Ceiling(s)
- Level: Main
- Dimensions: 14.00 x 71.00
Screened porch
- Description: Flooring: Tile
- Features: Ceiling Fan(s), Sliding Glass Door(s)
- Level: Main
- Dimensions: 9.50 x 17.00
Heating
- Central, Electric, Heat Pump
Cooling
- Central Air, Electric
Appliances
- Included: Dryer, Dishwasher, Electric Oven, Electric Range, Disposal, Microwave, Refrigerator, Washer
- Laundry: Laundry - Living Area, Laundry Tub
Features
- Bathtub, Dual Sinks, High Ceilings, Main Level Primary, Stone Counters, Split Bedrooms, Separate Shower, Tub Shower, Vaulted Ceiling(s), Walk-In Closet(s), Window Treatments, First Floor Entry, Sliding Glass Door(s)
- Flooring: Carpet, Tile
- Doors: Double Door Entry, Sliding Doors
- Windows: Blinds, Drapes, Single Hung
Interior area
- Total structure area: 2,580
- Total interior livable area: 1,920 sqft
Property
Parking
- Total spaces: 2
- Parking features: Attached, Driveway, Garage, Garage Door Opener
- Attached garage spaces: 2
- Has uncovered spaces: Yes
Features
- Levels: One
- Stories: 1
- Exterior features: Sprinkler/Irrigation, Landscaping, Lighting, Rain Gutters, Blacktop Driveway
- Pool features: None
- Fencing: Chain Link,Wood
Lot
- Size: 0.38 Acres
- Features: Cleared, Sloped, Trees
Details
- Additional structures: Shed(s)
- Parcel number: 00220647
- Zoning: R1
- Special conditions: Standard,Listed As-Is
Construction
Type & style
- Home type: SingleFamily
- Architectural style: Ranch,One Story
- Property subtype: Single Family Residence
Materials
- Stucco
- Foundation: Block, Slab
- Roof: Asphalt,Shingle
Condition
- New Construction
- New construction: No
- Year built: 1991
Utilities & green energy
- Sewer: Septic Tank
- Water: Public
- Utilities for property: High Speed Internet Available
Community & neighborhood
Location
- Region: Spring Hill
- Subdivision: Spring Hill
Other
Other facts
- Listing terms: Cash,Conventional
- Road surface type: Paved
Price history
| Date | Event | Price |
|---|---|---|
| 7/25/2025 | Sold | $298,000-3.8%$155/sqft |
Source: | ||
| 6/6/2025 | Pending sale | $309,900$161/sqft |
Source: | ||
| 4/4/2025 | Price change | $309,900-1.3%$161/sqft |
Source: | ||
| 3/14/2025 | Price change | $314,000-0.3%$164/sqft |
Source: | ||
| 2/13/2025 | Listed for sale | $315,000+152%$164/sqft |
Source: | ||
Public tax history
| Year | Property taxes | Tax assessment |
|---|---|---|
| 2024 | $1,705 +5.1% | $108,433 +3% |
| 2023 | $1,622 +6.1% | $105,275 +3% |
| 2022 | $1,529 +1% | $102,209 +3.1% |
Find assessor info on the county website
Neighborhood: 34606
Nearby schools
GreatSchools rating
- 2/10Deltona Elementary SchoolGrades: PK-5Distance: 1.3 mi
- 4/10Fox Chapel Middle SchoolGrades: 6-8Distance: 4.7 mi
- 3/10Weeki Wachee High SchoolGrades: 9-12Distance: 10.7 mi
Get a cash offer in 3 minutes
Find out how much your home could sell for in as little as 3 minutes with a no-obligation cash offer.
Estimated market value$289,500
Get a cash offer in 3 minutes
Find out how much your home could sell for in as little as 3 minutes with a no-obligation cash offer.
Estimated market value
$289,500

