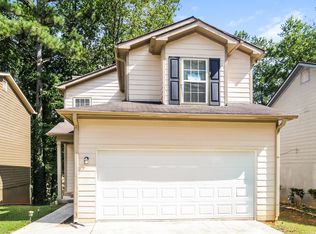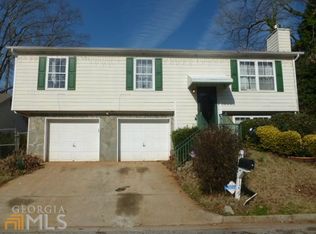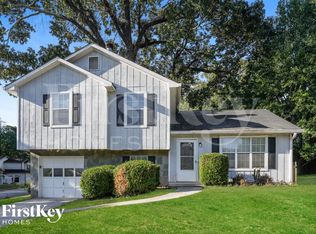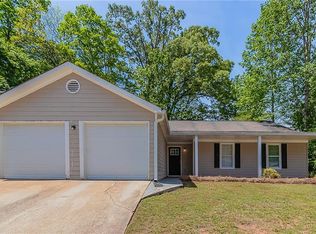Closed
$280,000
1358 To Lani Farm Rd, Stone Mountain, GA 30083
4beds
1,968sqft
Single Family Residence
Built in 1997
0.44 Acres Lot
$274,100 Zestimate®
$142/sqft
$1,982 Estimated rent
Home value
$274,100
$249,000 - $302,000
$1,982/mo
Zestimate® history
Loading...
Owner options
Explore your selling options
What's special
Welcome to this completely renovated 4-bedroom, 3-bathroom home in the heart of Stone Mountain, GA! Taken down to the studs and transformed from top to bottom, this property is the epitome of modern living with thoughtful upgrades throughout. The home features a brand-new roof, gutters, two HVAC units, updated electrical and plumbing systems, fresh wall and attic insulation, new windows, siding, and a newly installed sewer line. The main level boasts a beautifully designed kitchen with soft-close cabinetry and quartz countertops, seamlessly opening into a bright and inviting living room. All bathrooms have been tastefully updated with high-end finishes, creating a luxurious feel. The spacious primary suite is a true retreat, complete with a stunning ensuite bathroom. The finished terrace level offers incredible versatility, featuring a living area, kitchen, full bathroom, and bedroom. This space is perfect for an in-law suite, guest accommodations, or even rental potential. This home combines modern design with functional living spaces, making it a must-see for anyone seeking quality and style in Stone Mountain. Schedule your showing today to experience this incredible transformation!
Zillow last checked: 8 hours ago
Listing updated: January 27, 2025 at 01:37pm
Listed by:
Pearl Kala 678-858-9765,
Redfin Corporation
Bought with:
A'Briona Booker, 427955
Boardwalk Realty Associates
Source: GAMLS,MLS#: 10430457
Facts & features
Interior
Bedrooms & bathrooms
- Bedrooms: 4
- Bathrooms: 3
- Full bathrooms: 3
- Main level bathrooms: 2
- Main level bedrooms: 3
Kitchen
- Features: Breakfast Area, Pantry
Heating
- Central, Heat Pump, Natural Gas
Cooling
- Ceiling Fan(s), Heat Pump
Appliances
- Included: Dishwasher, Electric Water Heater, Indoor Grill, Microwave, Refrigerator
- Laundry: In Basement
Features
- Double Vanity, Master On Main Level, Walk-In Closet(s)
- Flooring: Other
- Windows: Double Pane Windows, Storm Window(s)
- Basement: Bath Finished,Bath/Stubbed,Finished,Full,Interior Entry
- Has fireplace: No
- Common walls with other units/homes: No Common Walls
Interior area
- Total structure area: 1,968
- Total interior livable area: 1,968 sqft
- Finished area above ground: 1,968
- Finished area below ground: 0
Property
Parking
- Total spaces: 2
- Parking features: Garage
- Has garage: Yes
Features
- Levels: Two
- Stories: 2
- Patio & porch: Deck, Patio
- Exterior features: Balcony
- Fencing: Back Yard
- Has view: Yes
- View description: City
- Waterfront features: No Dock Or Boathouse
- Body of water: None
Lot
- Size: 0.44 Acres
- Features: Private
Details
- Parcel number: 15 223 01 358
Construction
Type & style
- Home type: SingleFamily
- Architectural style: Other,Traditional
- Property subtype: Single Family Residence
Materials
- Wood Siding
- Foundation: Slab
- Roof: Composition
Condition
- Resale
- New construction: No
- Year built: 1997
Utilities & green energy
- Electric: 220 Volts
- Sewer: Public Sewer
- Water: Public
- Utilities for property: Cable Available, Electricity Available, High Speed Internet, Phone Available, Sewer Available, Water Available
Green energy
- Water conservation: Low-Flow Fixtures
Community & neighborhood
Security
- Security features: Carbon Monoxide Detector(s), Smoke Detector(s)
Community
- Community features: None
Location
- Region: Stone Mountain
- Subdivision: None
HOA & financial
HOA
- Has HOA: No
- Services included: None
Other
Other facts
- Listing agreement: Exclusive Right To Sell
Price history
| Date | Event | Price |
|---|---|---|
| 1/27/2025 | Sold | $280,000$142/sqft |
Source: | ||
| 1/13/2025 | Pending sale | $280,000$142/sqft |
Source: | ||
| 12/23/2024 | Listed for sale | $280,000-6.6%$142/sqft |
Source: | ||
| 11/10/2024 | Listing removed | $299,900$152/sqft |
Source: | ||
| 10/10/2024 | Price change | $299,9000%$152/sqft |
Source: | ||
Public tax history
| Year | Property taxes | Tax assessment |
|---|---|---|
| 2025 | $5,596 +12.7% | $118,400 +13.8% |
| 2024 | $4,967 +1.7% | $104,000 +0.7% |
| 2023 | $4,882 +26.5% | $103,240 +27.8% |
Find assessor info on the county website
Neighborhood: 30083
Nearby schools
GreatSchools rating
- 7/10Allgood Elementary SchoolGrades: PK-5Distance: 1.6 mi
- 4/10Freedom Middle SchoolGrades: 6-8Distance: 1.9 mi
- 2/10Clarkston High SchoolGrades: 9-12Distance: 3.2 mi
Schools provided by the listing agent
- Elementary: Allgood
- Middle: Freedom
- High: Clarkston
Source: GAMLS. This data may not be complete. We recommend contacting the local school district to confirm school assignments for this home.
Get a cash offer in 3 minutes
Find out how much your home could sell for in as little as 3 minutes with a no-obligation cash offer.
Estimated market value$274,100
Get a cash offer in 3 minutes
Find out how much your home could sell for in as little as 3 minutes with a no-obligation cash offer.
Estimated market value
$274,100



