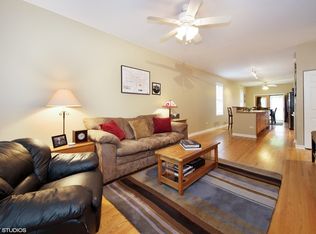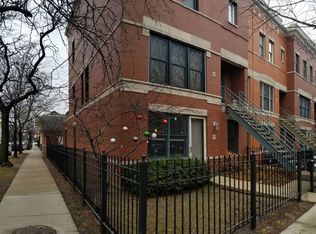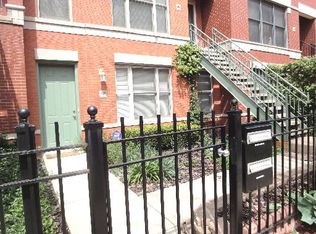Closed
$605,000
1358 W Fillmore St #B, Chicago, IL 60607
3beds
1,700sqft
Condominium, Duplex, Single Family Residence
Built in 2000
-- sqft lot
$628,000 Zestimate®
$356/sqft
$3,613 Estimated rent
Home value
$628,000
$565,000 - $703,000
$3,613/mo
Zestimate® history
Loading...
Owner options
Explore your selling options
What's special
Prime Little Italy Location! Discover this recently remodeled, sun-drenched corner unit that combines modern upgrades with timeless charm. Highlights include a custom-built front door and brand-new mechanicals (2024), such as a water heater, AC unit, and furnace. The open floor plan is designed for seamless entertaining, featuring gleaming hardwood floors, a cozy fireplace, and a spacious deck off the kitchen for outdoor living. The second floor offers a townhouse feel with a master suite, two guest bedrooms, a full bath, and the convenience of in-unit laundry. On the top floor, you'll find space for a wet bar and access to a second expansive deck with breathtaking city views. This property also includes a private two-car garage. Located steps from Taylor Street's vibrant dining and shopping scene, it's within walking distance of parks, UIC, and the Illinois Medical District. Plus, enjoy quick access to the West Loop and downtown.
Zillow last checked: 8 hours ago
Listing updated: March 01, 2025 at 04:01pm
Listing courtesy of:
Jack Bilanzic 708-268-9125,
Worth Clark Realty
Bought with:
Jennifer Monteverde
Jameson Sotheby's International Realty
Source: MRED as distributed by MLS GRID,MLS#: 12219379
Facts & features
Interior
Bedrooms & bathrooms
- Bedrooms: 3
- Bathrooms: 3
- Full bathrooms: 2
- 1/2 bathrooms: 1
Primary bedroom
- Features: Bathroom (Full, Double Sink, Lever/Easy to use faucets, Shower Only)
- Level: Second
- Area: 195 Square Feet
- Dimensions: 15X13
Bedroom 2
- Level: Second
- Area: 156 Square Feet
- Dimensions: 13X12
Bedroom 3
- Level: Second
- Area: 143 Square Feet
- Dimensions: 13X11
Deck
- Level: Third
- Area: 357 Square Feet
- Dimensions: 21X17
Dining room
- Features: Flooring (Hardwood)
- Level: Main
- Area: 195 Square Feet
- Dimensions: 15X13
Foyer
- Level: Second
- Area: 48 Square Feet
- Dimensions: 6X8
Kitchen
- Level: Main
- Area: 105 Square Feet
- Dimensions: 15X7
Laundry
- Features: Flooring (Other)
- Level: Second
- Area: 12 Square Feet
- Dimensions: 3X4
Living room
- Features: Flooring (Hardwood)
- Level: Main
- Area: 374 Square Feet
- Dimensions: 22X17
Other
- Level: Main
- Area: 12 Square Feet
- Dimensions: 3X4
Heating
- Natural Gas
Cooling
- Central Air
Appliances
- Laundry: Washer Hookup, Upper Level, Gas Dryer Hookup, In Unit, Laundry Closet
Features
- Dry Bar, Wet Bar, Built-in Features, Bookcases, Granite Counters, Pantry
- Flooring: Hardwood, Carpet
- Windows: Screens, Drapes
- Basement: None
- Number of fireplaces: 1
- Fireplace features: Living Room
- Common walls with other units/homes: End Unit
Interior area
- Total structure area: 1,700
- Total interior livable area: 1,700 sqft
- Finished area below ground: 0
Property
Parking
- Total spaces: 2
- Parking features: Other, Garage Door Opener, On Site, Garage Owned, Detached, Garage
- Garage spaces: 2
- Has uncovered spaces: Yes
Accessibility
- Accessibility features: No Disability Access
Features
- Patio & porch: Roof Deck, Patio, Deck
- Exterior features: Other, Lighting
- Fencing: Fenced
- Has view: Yes
Lot
- Features: Corner Lot, Views
Details
- Additional structures: None
- Parcel number: 17173260711002
- Special conditions: None
Construction
Type & style
- Home type: Condo
- Property subtype: Condominium, Duplex, Single Family Residence
Materials
- Brick
- Foundation: Concrete Perimeter
- Roof: Asphalt
Condition
- New construction: No
- Year built: 2000
- Major remodel year: 2019
Utilities & green energy
- Electric: Circuit Breakers
- Sewer: Public Sewer
- Water: Lake Michigan
Community & neighborhood
Community
- Community features: Sidewalks, Street Lights
Location
- Region: Chicago
HOA & financial
HOA
- Has HOA: Yes
- HOA fee: $175 monthly
- Amenities included: None
- Services included: Water, Insurance, Other
Other
Other facts
- Listing terms: Conventional
- Ownership: Condo
Price history
| Date | Event | Price |
|---|---|---|
| 2/27/2025 | Sold | $605,000-6.8%$356/sqft |
Source: | ||
| 1/15/2025 | Contingent | $649,000$382/sqft |
Source: | ||
| 12/4/2024 | Listed for sale | $649,000+38.1%$382/sqft |
Source: | ||
| 12/3/2018 | Sold | $470,000$276/sqft |
Source: | ||
Public tax history
| Year | Property taxes | Tax assessment |
|---|---|---|
| 2023 | $9,137 +2.6% | $43,158 |
| 2022 | $8,907 +2.3% | $43,158 |
| 2021 | $8,707 +4.9% | $43,158 +16.2% |
Find assessor info on the county website
Neighborhood: University Village - Little Italy
Nearby schools
GreatSchools rating
- 3/10Smyth J Elementary SchoolGrades: PK-8Distance: 0.5 mi
- 1/10Wells Community Academy High SchoolGrades: 9-12Distance: 2.1 mi
Schools provided by the listing agent
- District: 299
Source: MRED as distributed by MLS GRID. This data may not be complete. We recommend contacting the local school district to confirm school assignments for this home.
Get a cash offer in 3 minutes
Find out how much your home could sell for in as little as 3 minutes with a no-obligation cash offer.
Estimated market value$628,000
Get a cash offer in 3 minutes
Find out how much your home could sell for in as little as 3 minutes with a no-obligation cash offer.
Estimated market value
$628,000


