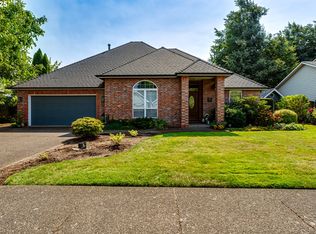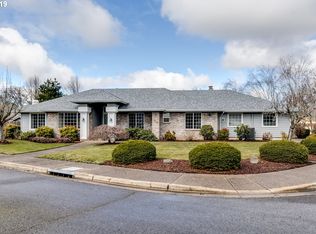Sold
$765,000
1358 Windsor Ct, Springfield, OR 97477
3beds
2,102sqft
Residential, Single Family Residence
Built in 1995
0.25 Acres Lot
$769,200 Zestimate®
$364/sqft
$2,421 Estimated rent
Home value
$769,200
$700,000 - $846,000
$2,421/mo
Zestimate® history
Loading...
Owner options
Explore your selling options
What's special
Welcome to this lovely one story home in the sought after Oak Tree neighborhood. This home boasts a remodeled kitchen with a fabulous coffee bar area featuring live edge floating shelves. The bright kitchen opens into the family room with a sliding glass door and a gas fireplace with leather finished granite surround. The house also features a separate living room with vaulted ceilings, 3 generous sized bedrooms PLUS an office, spacious 3 car garage, large side yard for gardening, a play structure or firepit area. Convenient location close to campus, hospitals, Autzen Stadium, wonderful bike path and Pre's Trail with miles of river paths. Sellers are licensed real estate brokers in Oregon.
Zillow last checked: 8 hours ago
Listing updated: November 08, 2025 at 09:00pm
Listed by:
Teresa Smith simon@urepro.com,
United Real Estate Properties
Bought with:
Derrick Roser, 201224743
eXp Realty LLC
Source: RMLS (OR),MLS#: 24011765
Facts & features
Interior
Bedrooms & bathrooms
- Bedrooms: 3
- Bathrooms: 2
- Full bathrooms: 2
- Main level bathrooms: 2
Primary bedroom
- Features: Ensuite, Walkin Closet, Walkin Shower
- Level: Main
- Area: 255
- Dimensions: 17 x 15
Bedroom 2
- Features: Vaulted Ceiling
- Level: Main
- Area: 154
- Dimensions: 14 x 11
Bedroom 3
- Level: Main
- Area: 132
- Dimensions: 12 x 11
Dining room
- Features: Sliding Doors
- Level: Main
- Area: 132
- Dimensions: 12 x 11
Family room
- Features: Fireplace, Sliding Doors
- Level: Main
- Area: 182
- Dimensions: 14 x 13
Kitchen
- Features: Gas Appliances, Island, Free Standing Range, Quartz
- Level: Main
- Area: 210
- Width: 14
Living room
- Features: Vaulted Ceiling
- Level: Main
- Area: 180
- Dimensions: 15 x 12
Office
- Features: Bookcases, Wood Floors
- Level: Main
- Area: 110
- Dimensions: 11 x 10
Heating
- Forced Air, Fireplace(s)
Cooling
- Central Air
Appliances
- Included: Dishwasher, Disposal, Free-Standing Gas Range, Gas Appliances, Plumbed For Ice Maker, Range Hood, Stainless Steel Appliance(s), Free-Standing Range, Gas Water Heater
- Laundry: Laundry Room
Features
- High Ceilings, Quartz, Soaking Tub, Vaulted Ceiling(s), Bookcases, Kitchen Island, Walk-In Closet(s), Walkin Shower
- Flooring: Engineered Hardwood, Wall to Wall Carpet, Wood
- Doors: Sliding Doors
- Windows: Double Pane Windows, Vinyl Frames
- Basement: Crawl Space
- Number of fireplaces: 1
- Fireplace features: Gas
Interior area
- Total structure area: 2,102
- Total interior livable area: 2,102 sqft
Property
Parking
- Total spaces: 3
- Parking features: Garage Door Opener, Attached, Extra Deep Garage
- Attached garage spaces: 3
Accessibility
- Accessibility features: Garage On Main, Main Floor Bedroom Bath, One Level, Accessibility
Features
- Levels: One
- Stories: 1
- Patio & porch: Covered Patio, Porch
- Exterior features: Yard
- Fencing: Fenced
Lot
- Size: 0.25 Acres
- Features: Cul-De-Sac, Level, SqFt 10000 to 14999
Details
- Parcel number: 1470622
Construction
Type & style
- Home type: SingleFamily
- Architectural style: Traditional
- Property subtype: Residential, Single Family Residence
Materials
- Brick, Lap Siding
- Foundation: Concrete Perimeter
- Roof: Shingle
Condition
- Updated/Remodeled
- New construction: No
- Year built: 1995
Utilities & green energy
- Gas: Gas
- Sewer: Public Sewer
- Water: Public
Community & neighborhood
Security
- Security features: Fire Sprinkler System
Location
- Region: Springfield
Other
Other facts
- Listing terms: Cash,Conventional
Price history
| Date | Event | Price |
|---|---|---|
| 11/7/2024 | Sold | $765,000$364/sqft |
Source: | ||
| 9/24/2024 | Pending sale | $765,000$364/sqft |
Source: | ||
| 9/5/2024 | Price change | $765,000-2.5%$364/sqft |
Source: | ||
| 8/10/2024 | Listed for sale | $785,000+28.7%$373/sqft |
Source: | ||
| 3/4/2024 | Sold | $610,000+171.1%$290/sqft |
Source: | ||
Public tax history
| Year | Property taxes | Tax assessment |
|---|---|---|
| 2025 | $8,082 +1.6% | $440,748 +3% |
| 2024 | $7,951 +4.4% | $427,911 +3% |
| 2023 | $7,613 +3.4% | $415,448 +3% |
Find assessor info on the county website
Neighborhood: 97477
Nearby schools
GreatSchools rating
- 4/10Centennial Elementary SchoolGrades: K-5Distance: 0.2 mi
- 3/10Hamlin Middle SchoolGrades: 6-8Distance: 1.1 mi
- 4/10Springfield High SchoolGrades: 9-12Distance: 1.4 mi
Schools provided by the listing agent
- Elementary: Centennial
- Middle: Hamlin
- High: Springfield
Source: RMLS (OR). This data may not be complete. We recommend contacting the local school district to confirm school assignments for this home.

Get pre-qualified for a loan
At Zillow Home Loans, we can pre-qualify you in as little as 5 minutes with no impact to your credit score.An equal housing lender. NMLS #10287.
Sell for more on Zillow
Get a free Zillow Showcase℠ listing and you could sell for .
$769,200
2% more+ $15,384
With Zillow Showcase(estimated)
$784,584
