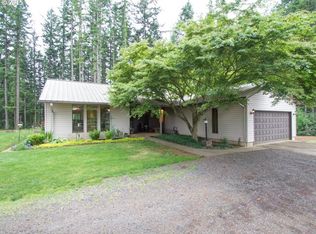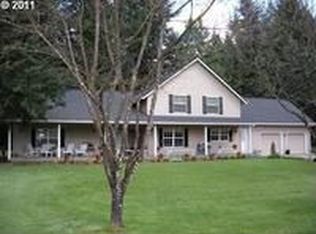HOME IS SO MUCH LARGER THAN IT LOOKS! Watch the deer visit in luxurious park-like setting. Excellent location with trees for shade and privacy. Updated open floor plan. Sprinkler system. Covered RV parking w/ hook-ups. 30x30 shop w/ concrete floor. Fenced w/ security gate entry. HUGE basement w/ many possibilities. Hardwood floors. Could easily be converted back to 5 bd. Mt Hood views. Awesome furnace w/ both electric and wood
This property is off market, which means it's not currently listed for sale or rent on Zillow. This may be different from what's available on other websites or public sources.

