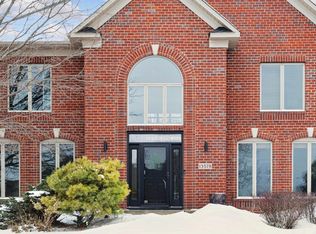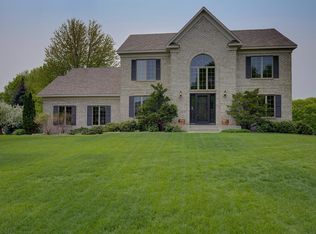Closed
$629,900
13586 Foxberry Rd, Savage, MN 55378
4beds
3,226sqft
Single Family Residence
Built in 1999
0.42 Acres Lot
$652,200 Zestimate®
$195/sqft
$3,425 Estimated rent
Home value
$652,200
$620,000 - $685,000
$3,425/mo
Zestimate® history
Loading...
Owner options
Explore your selling options
What's special
Welcome to this luxurious 4 bed/4 bath home! Updated kitchen, master bath. New windows, siding, carpet, paint. Outdoor grill area, enclosed porch, large deck. Saltwater pool, hot tub. Entertainment room with bar, movie theater. A dream home for comfort and entertainment!
Zillow last checked: 8 hours ago
Listing updated: July 12, 2024 at 11:03pm
Listed by:
Northstar Real Estate Associates
Bought with:
Chad Huebener
Edina Realty, Inc.
Source: NorthstarMLS as distributed by MLS GRID,MLS#: 6370783
Facts & features
Interior
Bedrooms & bathrooms
- Bedrooms: 4
- Bathrooms: 4
- Full bathrooms: 3
- 1/2 bathrooms: 1
Bedroom 1
- Level: Upper
- Area: 285 Square Feet
- Dimensions: 19x15
Bedroom 2
- Level: Upper
- Area: 156 Square Feet
- Dimensions: 13x12
Bedroom 3
- Level: Upper
- Area: 132 Square Feet
- Dimensions: 12x11
Bedroom 4
- Level: Lower
- Area: 150 Square Feet
- Dimensions: 15x10
Deck
- Level: Main
- Area: 280 Square Feet
- Dimensions: 20x14
Dining room
- Level: Main
- Area: 156 Square Feet
- Dimensions: 13x12
Family room
- Level: Lower
- Area: 598 Square Feet
- Dimensions: 26x23
Kitchen
- Level: Main
- Area: 289 Square Feet
- Dimensions: 17x17
Living room
- Level: Main
- Area: 272 Square Feet
- Dimensions: 17x16
Office
- Level: Main
- Area: 156 Square Feet
- Dimensions: 13x12
Other
- Level: Main
- Area: 144 Square Feet
- Dimensions: 12x12
Heating
- Forced Air
Cooling
- Central Air
Appliances
- Included: Air-To-Air Exchanger, Dishwasher, Disposal, Dryer, Exhaust Fan, Humidifier, Microwave, Range, Refrigerator, Water Softener Owned
Features
- Basement: Daylight,Drain Tiled,Finished,Full,Sump Pump,Walk-Out Access
- Number of fireplaces: 2
- Fireplace features: Family Room, Gas, Living Room
Interior area
- Total structure area: 3,226
- Total interior livable area: 3,226 sqft
- Finished area above ground: 2,318
- Finished area below ground: 908
Property
Parking
- Total spaces: 3
- Parking features: Attached, Asphalt, Garage Door Opener
- Attached garage spaces: 3
- Has uncovered spaces: Yes
Accessibility
- Accessibility features: None
Features
- Levels: Two
- Stories: 2
- Has private pool: Yes
- Pool features: In Ground, Heated
Lot
- Size: 0.42 Acres
- Dimensions: 150 x 151 x 70 x 203
Details
- Foundation area: 1162
- Parcel number: 262920150
- Zoning description: Residential-Single Family
Construction
Type & style
- Home type: SingleFamily
- Property subtype: Single Family Residence
Materials
- Brick/Stone
- Roof: Asphalt,Pitched
Condition
- Age of Property: 25
- New construction: No
- Year built: 1999
Utilities & green energy
- Gas: Natural Gas
- Sewer: City Sewer/Connected
- Water: City Water/Connected
Community & neighborhood
Location
- Region: Savage
- Subdivision: The Pointe
HOA & financial
HOA
- Has HOA: Yes
- HOA fee: $422 annually
- Services included: Professional Mgmt, Shared Amenities
- Association name: New Concepts Management
- Association phone: 952-922-2500
Price history
| Date | Event | Price |
|---|---|---|
| 7/13/2023 | Sold | $629,900$195/sqft |
Source: | ||
| 6/5/2023 | Pending sale | $629,900$195/sqft |
Source: | ||
| 5/27/2023 | Listed for sale | $629,900$195/sqft |
Source: | ||
| 5/23/2023 | Pending sale | $629,900$195/sqft |
Source: | ||
| 5/20/2023 | Listed for sale | $629,900+96.8%$195/sqft |
Source: | ||
Public tax history
| Year | Property taxes | Tax assessment |
|---|---|---|
| 2025 | $6,028 +8.5% | $596,900 +8.5% |
| 2024 | $5,556 +2.1% | $550,300 +7.2% |
| 2023 | $5,444 +2.9% | $513,300 -0.3% |
Find assessor info on the county website
Neighborhood: 55378
Nearby schools
GreatSchools rating
- 7/10Glendale Elementary SchoolGrades: K-5Distance: 1.1 mi
- 7/10Hidden Oaks Middle SchoolGrades: 6-8Distance: 2.7 mi
- 9/10Prior Lake High SchoolGrades: 9-12Distance: 2 mi
Get a cash offer in 3 minutes
Find out how much your home could sell for in as little as 3 minutes with a no-obligation cash offer.
Estimated market value$652,200
Get a cash offer in 3 minutes
Find out how much your home could sell for in as little as 3 minutes with a no-obligation cash offer.
Estimated market value
$652,200

