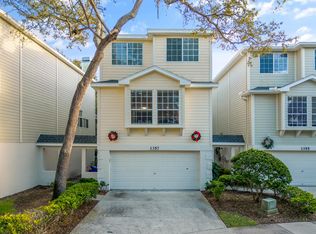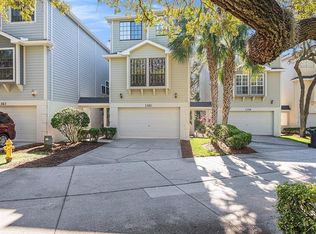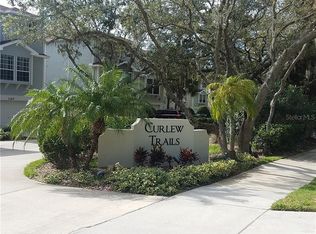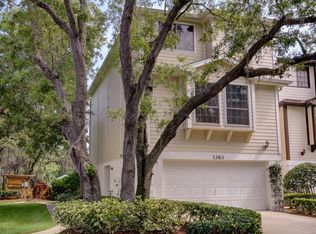Sold for $450,000
$450,000
1359 Curlew Rd, Dunedin, FL 34698
3beds
2,340sqft
Townhouse
Built in 2004
976 Square Feet Lot
$439,700 Zestimate®
$192/sqft
$4,241 Estimated rent
Home value
$439,700
$400,000 - $484,000
$4,241/mo
Zestimate® history
Loading...
Owner options
Explore your selling options
What's special
Welcome to this charming three-level townhouse in Curlew Trails of Dunedin! With a 2022 ROOF (maintenance handled by the HOA), 3 bedrooms, 2 full bathrooms, and 2 half bathrooms, you can enjoy peace of mind and easy living. Upon entering the first level, you'll find a recreation room, perfect for versatile needs, with a half bathroom and sliding glass doors that lead to a lovely outdoor space. The second level is the heart of the home, boasting an open-concept living and dining room combination with stunning hardwood floors. The kitchen is a chef's delight, with a stainless steel refrigerator and ample cabinetry for storage. The family room's fireplace adds warmth, and sliding glass doors open to a charming balcony, perfect for morning coffee or evening relaxation. A convenient half bathroom on this level is great for guests. All bedrooms are on the third level, including the primary suite. The primary bedroom features a walk-in closet and spacious bathroom with a soaking tub, dual sink vanity, and a separate glass-enclosed shower. Sliding glass doors lead to your private balcony, offering a peaceful outdoor escape. Additional bedrooms are nicely sized and share a full bathroom. This townhouse also includes a spacious two-car garage and access to the community pool, perfect for cooling off on warm Florida days. The HOA fee conveniently covers sewer, water, trash, grounds maintenance, exterior upkeep, and more. Located just one mile from the picturesque Dunedin Causeway! This home also offers easy access to local restaurants, breweries, and shopping centers like Publix right across the street. You'll be less than a mile from the scenic Pinellas Trail and just minutes away from Downtown Dunedin and the renowned Dunedin Golf Club. Don’t miss this opportunity to enjoy maintenance-free living in a quaint community. Schedule your tour today!
Zillow last checked: 8 hours ago
Listing updated: June 09, 2025 at 06:46pm
Listing Provided by:
Jeffrey Borham, PA 866-308-7109,
EXP REALTY LLC 866-308-7109
Bought with:
Jeffrey Borham, PA, 3115528
EXP REALTY LLC
Source: Stellar MLS,MLS#: TB8365548 Originating MLS: Suncoast Tampa
Originating MLS: Suncoast Tampa

Facts & features
Interior
Bedrooms & bathrooms
- Bedrooms: 3
- Bathrooms: 4
- Full bathrooms: 2
- 1/2 bathrooms: 2
Primary bedroom
- Features: Walk-In Closet(s)
- Level: Second
Kitchen
- Level: Second
Living room
- Level: Second
Heating
- Central
Cooling
- Central Air
Appliances
- Included: Dishwasher, Microwave, Range, Refrigerator
- Laundry: Laundry Room, Upper Level
Features
- Ceiling Fan(s), Eating Space In Kitchen, High Ceilings, Living Room/Dining Room Combo, Open Floorplan, PrimaryBedroom Upstairs, Solid Surface Counters, Walk-In Closet(s)
- Flooring: Carpet, Tile
- Doors: Sliding Doors
- Windows: Skylight(s), Window Treatments
- Has fireplace: Yes
- Fireplace features: Family Room
Interior area
- Total structure area: 2,340
- Total interior livable area: 2,340 sqft
Property
Parking
- Total spaces: 2
- Parking features: Driveway
- Attached garage spaces: 2
- Has uncovered spaces: Yes
Features
- Levels: Three Or More
- Stories: 3
- Patio & porch: Covered, Patio
- Exterior features: Balcony, Lighting, Sidewalk
- Pool features: In Ground
- Has view: Yes
- View description: Trees/Woods
Lot
- Size: 976 sqft
Details
- Parcel number: 142815201460000080
- Special conditions: None
Construction
Type & style
- Home type: Townhouse
- Property subtype: Townhouse
Materials
- Wood Frame
- Foundation: Slab
- Roof: Other
Condition
- New construction: No
- Year built: 2004
Utilities & green energy
- Sewer: Public Sewer
- Water: Public
- Utilities for property: Cable Connected, Electricity Connected, Water Connected
Community & neighborhood
Community
- Community features: Community Mailbox, Deed Restrictions, Irrigation-Reclaimed Water, Pool
Location
- Region: Dunedin
- Subdivision: CURLEW TRAILS
HOA & financial
HOA
- Has HOA: Yes
- HOA fee: $520 monthly
- Services included: Common Area Taxes, Maintenance Grounds, Pool Maintenance, Sewer, Trash, Water
- Association name: Collette Cilliberti
- Association phone: 727-614-9911
Other fees
- Pet fee: $0 monthly
Other financial information
- Total actual rent: 0
Other
Other facts
- Listing terms: Cash,Conventional,FHA,VA Loan
- Ownership: Fee Simple
- Road surface type: Paved
Price history
| Date | Event | Price |
|---|---|---|
| 7/19/2025 | Listing removed | $3,200$1/sqft |
Source: Zillow Rentals Report a problem | ||
| 7/8/2025 | Price change | $3,200-8.6%$1/sqft |
Source: Zillow Rentals Report a problem | ||
| 6/30/2025 | Listed for rent | $3,500$1/sqft |
Source: Zillow Rentals Report a problem | ||
| 6/12/2025 | Listing removed | $3,500$1/sqft |
Source: Zillow Rentals Report a problem | ||
| 5/24/2025 | Price change | $3,500-6.7%$1/sqft |
Source: Zillow Rentals Report a problem | ||
Public tax history
| Year | Property taxes | Tax assessment |
|---|---|---|
| 2024 | $4,214 +142.6% | $291,559 +100.2% |
| 2023 | $1,737 -0.9% | $145,641 +3% |
| 2022 | $1,753 -0.6% | $141,399 +3% |
Find assessor info on the county website
Neighborhood: 34698
Nearby schools
GreatSchools rating
- 7/10San Jose Elementary SchoolGrades: PK-5Distance: 1.5 mi
- 5/10Palm Harbor Middle SchoolGrades: 6-8Distance: 1.6 mi
- 4/10Dunedin High SchoolGrades: 9-12Distance: 1.4 mi
Schools provided by the listing agent
- Elementary: San Jose Elementary-PN
- Middle: Palm Harbor Middle-PN
- High: Dunedin High-PN
Source: Stellar MLS. This data may not be complete. We recommend contacting the local school district to confirm school assignments for this home.
Get a cash offer in 3 minutes
Find out how much your home could sell for in as little as 3 minutes with a no-obligation cash offer.
Estimated market value$439,700
Get a cash offer in 3 minutes
Find out how much your home could sell for in as little as 3 minutes with a no-obligation cash offer.
Estimated market value
$439,700



