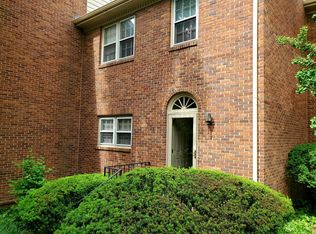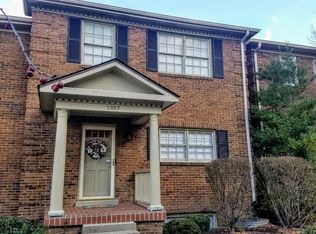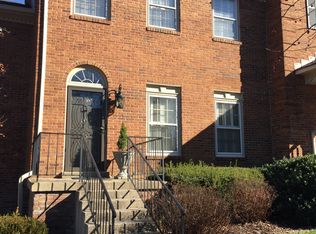Sold for $320,000
$320,000
1359 Gray Hawk Rd, Lexington, KY 40502
3beds
2,592sqft
Townhouse
Built in 1987
4,338.58 Square Feet Lot
$324,100 Zestimate®
$123/sqft
$2,739 Estimated rent
Home value
$324,100
$301,000 - $350,000
$2,739/mo
Zestimate® history
Loading...
Owner options
Explore your selling options
What's special
This lovely townhome features two bedrooms on the second level with full en-suites, new carpet upstairs, hardwood flooring on the main floor, new paint, and plenty of spacious storage closets! The first floor features a kitchen with stainless appliances, a spacious living room with a fireplace and built-ins that steps out to a private patio and a formal dining room. The basement is fully finished with built-ins, a built-in bar (bar cart and mini fridge), a full bathroom, new carpet, and a separate laundry room! The large finished basement has been used in past as the third bedroom but could be used as an additional living space, entertaining, office, guest room, etc! This townhouse sits at the end of a quiet community close to the University of Kentucky, shopping, downtown, UK football stadium and the majority of the hospitals.
Zillow last checked: 8 hours ago
Listing updated: October 09, 2025 at 10:17pm
Listed by:
Deborah S Adams 859-983-9501,
Home Forward
Bought with:
Steven C Wathen, 194581
Turf Town Properties
Source: Imagine MLS,MLS#: 25016474
Facts & features
Interior
Bedrooms & bathrooms
- Bedrooms: 3
- Bathrooms: 4
- Full bathrooms: 3
- 1/2 bathrooms: 1
Primary bedroom
- Level: Second
Bedroom 1
- Description: Has been used as a bedroom previously
- Level: Lower
Bathroom 1
- Description: Full Bath
- Level: Second
Bathroom 2
- Description: Full Bath
- Level: Second
Bathroom 3
- Description: Full Bath
- Level: Lower
Bathroom 4
- Description: Half Bath
- Level: First
Dining room
- Level: First
Dining room
- Level: First
Family room
- Level: Lower
Family room
- Level: Lower
Kitchen
- Level: First
Living room
- Level: First
Living room
- Level: First
Heating
- Forced Air, Natural Gas
Cooling
- Electric, Heat Pump
Appliances
- Included: Dishwasher, Refrigerator, Cooktop
- Laundry: Electric Dryer Hookup, Washer Hookup
Features
- Entrance Foyer, Walk-In Closet(s), Ceiling Fan(s)
- Flooring: Carpet, Hardwood, Tile
- Windows: Blinds
- Basement: Partially Finished
- Has fireplace: Yes
- Fireplace features: Gas Starter, Living Room
Interior area
- Total structure area: 2,592
- Total interior livable area: 2,592 sqft
- Finished area above ground: 1,728
- Finished area below ground: 864
Property
Parking
- Total spaces: 1
- Parking features: Detached Garage
- Garage spaces: 1
Features
- Levels: Two
- Patio & porch: Patio, Porch
- Has view: Yes
- View description: Neighborhood
Lot
- Size: 4,338 sqft
Details
- Parcel number: 10020810
Construction
Type & style
- Home type: Townhouse
- Architectural style: Colonial
- Property subtype: Townhouse
Materials
- Brick Veneer
- Foundation: Block
- Roof: Shingle
Condition
- New construction: No
- Year built: 1987
Utilities & green energy
- Sewer: Public Sewer
- Water: Public
Community & neighborhood
Location
- Region: Lexington
- Subdivision: Lans-Shadeland-E
HOA & financial
HOA
- HOA fee: $160 monthly
- Services included: Trash, Snow Removal, Maintenance Grounds
Price history
| Date | Event | Price |
|---|---|---|
| 9/9/2025 | Sold | $320,000-6.6%$123/sqft |
Source: | ||
| 8/11/2025 | Contingent | $342,750$132/sqft |
Source: | ||
| 8/7/2025 | Price change | $342,750-1.4%$132/sqft |
Source: | ||
| 7/28/2025 | Listed for sale | $347,500+69400%$134/sqft |
Source: | ||
| 7/25/2025 | Listing removed | $1,950$1/sqft |
Source: Zillow Rentals Report a problem | ||
Public tax history
| Year | Property taxes | Tax assessment |
|---|---|---|
| 2023 | $3,380 -3.2% | $273,300 |
| 2022 | $3,491 +9.1% | $273,300 +9.1% |
| 2021 | $3,201 | $250,600 |
Find assessor info on the county website
Neighborhood: Reservoir
Nearby schools
GreatSchools rating
- 9/10Cassidy Elementary SchoolGrades: K-5Distance: 1.2 mi
- 7/10Morton Middle SchoolGrades: 6-8Distance: 1.1 mi
- 8/10Henry Clay High SchoolGrades: 9-12Distance: 1.2 mi
Schools provided by the listing agent
- Elementary: Cassidy
- Middle: Morton
- High: Henry Clay
Source: Imagine MLS. This data may not be complete. We recommend contacting the local school district to confirm school assignments for this home.
Get pre-qualified for a loan
At Zillow Home Loans, we can pre-qualify you in as little as 5 minutes with no impact to your credit score.An equal housing lender. NMLS #10287.


