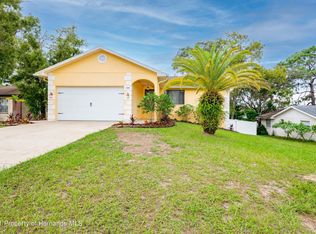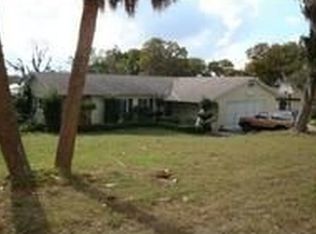Sold for $359,000
$359,000
1359 Newhope Rd, Spring Hill, FL 34606
4beds
1,654sqft
Single Family Residence
Built in 1978
0.25 Acres Lot
$327,400 Zestimate®
$217/sqft
$2,060 Estimated rent
Home value
$327,400
$311,000 - $347,000
$2,060/mo
Zestimate® history
Loading...
Owner options
Explore your selling options
What's special
Nestled in the heart of Spring Hill, FL, where the sun casts a warm glow over manicured lawns and the sense of community is as refreshing as the gentle Florida breeze, sits a stunning residence that's as charming as it is unique. Welcome to your dream home, a beautifully updated sanctuary that effortlessly combines modern luxury with the comfort of southern living. As you approach, the first thing that catches your eye is the freshly painted exterior, its inviting hues whispering tales of new beginnings. The crisp landscaping serves as the perfect prelude to the beauty that lies within. With 1,654 square feet of living space, this home is a testament to thoughtful design and impeccable taste. Step inside, and you're greeted by luxury vinyl flooring that flows seamlessly throughout, setting the stage for a harmonious blend of elegance and durability. The heart of this home is undoubtedly the kitchen, a masterpiece of modern design, featuring sleek, new stainless steel appliances, chic cabinets, and sparkling countertops. It's a space that invites culinary exploration and is sure to be the backdrop for many memorable gatherings. The home boasts three cozy bedrooms, each a serene retreat from the hustle and bustle of daily life. But the true gem is the in-law suite, complete with its own private entrance. It's an oasis of privacy and comfort, perfect for guests or as a dedicated space for extended family. Bathrooms are no less luxurious, with updated vanities and fixtures that add a touch of sophistication. The laundry room is a testament to convenience, ensuring that your home remains as functional as it is beautiful. Step outside to the backyard, and you'll find yourself in a private paradise. The swimming pool, enclosed with a screen, offers a year-round invitation to relax and unwind. It's the perfect setting for lazy summer days or vibrant evening gatherings, all with no HOA or CDD to cramp your style. The two-car garage provides ample space for vehicles and storage, ensuring that your home remains clutter-free. And with new windows, AC, roof, water heaters, and ceiling fans, every aspect of this home has been meticulously updated to offer peace of mind and comfort. In this Spring Hill haven, every detail has been carefully curated to create a living experience that's as effortless as it is luxurious. It's not just a house; it's a home where every day feels like a vacation, and every room tells a story of elegance and charm. Don't miss your chance to own a piece of paradise, where the Florida sun smiles just a bit brighter. Welcome home.
Zillow last checked: 8 hours ago
Listing updated: November 15, 2024 at 08:05pm
Listed by:
Maria Cristina Alonzo 352-515-7299,
Floridas A Team Realty
Bought with:
Yenly Orozco Martinez, 3424993
Horizon Palm Realty Group
Source: HCMLS,MLS#: 2236641
Facts & features
Interior
Bedrooms & bathrooms
- Bedrooms: 4
- Bathrooms: 2
- Full bathrooms: 2
Primary bedroom
- Area: 197.75
- Dimensions: 11.3x17.5
Primary bedroom
- Area: 197.75
- Dimensions: 11.3x17.5
Bedroom 2
- Area: 109.99
- Dimensions: 11.11x9.9
Bedroom 2
- Area: 109.99
- Dimensions: 11.11x9.9
Bedroom 3
- Area: 119
- Dimensions: 11.9x10
Bedroom 3
- Area: 119
- Dimensions: 11.9x10
Kitchen
- Area: 109
- Dimensions: 10x10.9
Kitchen
- Area: 109
- Dimensions: 10x10.9
Living room
- Area: 349.86
- Dimensions: 23.8x14.7
Living room
- Area: 349.86
- Dimensions: 23.8x14.7
Other
- Description: In Law/Interior
- Area: 231.24
- Dimensions: 14.1x16.4
Other
- Description: In Law/Interior
- Area: 231.24
- Dimensions: 14.1x16.4
Heating
- Central, Electric
Cooling
- Central Air, Electric
Appliances
- Included: Dishwasher, Disposal, Microwave
Features
- Ceiling Fan(s), In-Law Floorplan, Split Plan
- Flooring: Vinyl
- Has fireplace: Yes
- Fireplace features: Other
Interior area
- Total structure area: 1,654
- Total interior livable area: 1,654 sqft
Property
Parking
- Total spaces: 2
- Parking features: Attached, Garage Door Opener
- Attached garage spaces: 2
Features
- Stories: 1
- Has private pool: Yes
- Pool features: In Ground
Lot
- Size: 0.25 Acres
Details
- Parcel number: R32 323 17 5020 0078 0050
- Zoning: PDP
- Zoning description: Planned Development Project
Construction
Type & style
- Home type: SingleFamily
- Architectural style: Contemporary
- Property subtype: Single Family Residence
Materials
- Block, Concrete, Stucco
- Roof: Shingle
Condition
- New construction: No
- Year built: 1978
Utilities & green energy
- Sewer: Public Sewer
- Water: Public
- Utilities for property: Cable Available, Electricity Available
Community & neighborhood
Location
- Region: Spring Hill
- Subdivision: Spring Hill Unit 2
Other
Other facts
- Listing terms: Cash,Conventional,FHA,VA Loan
- Road surface type: Paved
Price history
| Date | Event | Price |
|---|---|---|
| 4/9/2024 | Sold | $359,000$217/sqft |
Source: | ||
| 3/10/2024 | Pending sale | $359,000$217/sqft |
Source: | ||
| 2/29/2024 | Price change | $359,000-2.7%$217/sqft |
Source: | ||
| 2/9/2024 | Listed for sale | $369,000+101.6%$223/sqft |
Source: | ||
| 11/16/2023 | Sold | $183,000+22%$111/sqft |
Source: Public Record Report a problem | ||
Public tax history
| Year | Property taxes | Tax assessment |
|---|---|---|
| 2024 | $4,207 +206.6% | $237,387 +167.4% |
| 2023 | $1,372 +7.4% | $88,787 +3% |
| 2022 | $1,278 +1.4% | $86,201 +3% |
Find assessor info on the county website
Neighborhood: 34606
Nearby schools
GreatSchools rating
- 2/10Deltona Elementary SchoolGrades: PK-5Distance: 1.3 mi
- 4/10Fox Chapel Middle SchoolGrades: 6-8Distance: 4.7 mi
- 3/10Weeki Wachee High SchoolGrades: 9-12Distance: 10.7 mi
Schools provided by the listing agent
- Elementary: Deltona
- Middle: Fox Chapel
- High: Weeki Wachee
Source: HCMLS. This data may not be complete. We recommend contacting the local school district to confirm school assignments for this home.
Get a cash offer in 3 minutes
Find out how much your home could sell for in as little as 3 minutes with a no-obligation cash offer.
Estimated market value$327,400
Get a cash offer in 3 minutes
Find out how much your home could sell for in as little as 3 minutes with a no-obligation cash offer.
Estimated market value
$327,400

