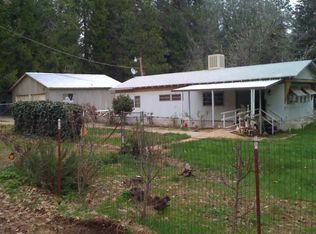Sold for $321,000
Listing Provided by:
Jessica Sorenson DRE #02074457 530-592-7598,
Re/Max of Chico
Bought with: Keller Williams Realty Chico Area
$321,000
1359 Wagstaff Rd, Paradise, CA 95969
3beds
1,042sqft
Single Family Residence
Built in 1940
0.35 Acres Lot
$314,400 Zestimate®
$308/sqft
$1,956 Estimated rent
Home value
$314,400
$296,000 - $333,000
$1,956/mo
Zestimate® history
Loading...
Owner options
Explore your selling options
What's special
Nestled in a prime Paradise location, this charming residence with three bedrooms and a well-maintained bathroom exudes character and warmth. The attractive brick siding, red exterior, ample parking, and low-maintenance landscaping contribute to its curb appeal. Stepping inside, you're welcomed by a spacious living area featuring a cozy fireplace, plush carpeting, and large windows that offer captivating outdoor views. The kitchen, a haven for culinary enthusiasts, boasts elegant tile floors, granite countertops, modern appliances, and a gas range, making meal preparation a delight. Each bedroom provides ample space, wood paneling, and generous closets, with one granting private backyard access. Additional features include a cozy dining area, an indoor laundry room, recessed lighting, ceiling fans, and a well-appointed bathroom with a tiled walk-in shower. The manicured grounds offer enticing amenities such as a patio for gatherings, 3 carports, 2 storage sheds, a fully fenced yard for pets, and a detached game room, all set in a peaceful neighborhood, making this residence a must-see and an opportunity you won't want to miss!
Zillow last checked: 8 hours ago
Listing updated: December 20, 2023 at 02:10pm
Listing Provided by:
Jessica Sorenson DRE #02074457 530-592-7598,
Re/Max of Chico
Bought with:
Alisha Fickert, DRE #01764899
Keller Williams Realty Chico Area
Source: CRMLS,MLS#: SN23194295 Originating MLS: California Regional MLS
Originating MLS: California Regional MLS
Facts & features
Interior
Bedrooms & bathrooms
- Bedrooms: 3
- Bathrooms: 2
- Full bathrooms: 1
- 1/2 bathrooms: 1
- Main level bathrooms: 1
- Main level bedrooms: 3
Bathroom
- Features: Walk-In Shower
Kitchen
- Features: Granite Counters
Heating
- Central
Cooling
- Central Air
Appliances
- Included: Dishwasher, Gas Range
- Laundry: Inside, Laundry Room
Features
- Ceiling Fan(s), Granite Counters, Recessed Lighting
- Flooring: Carpet, Tile
- Has fireplace: Yes
- Fireplace features: Living Room
- Common walls with other units/homes: No Common Walls
Interior area
- Total interior livable area: 1,042 sqft
Property
Parking
- Total spaces: 5
- Parking features: Carport, Garage
- Garage spaces: 2
- Carport spaces: 3
- Covered spaces: 5
Features
- Levels: One
- Stories: 1
- Entry location: 1
- Pool features: None
- Fencing: Chain Link,Wood
- Has view: Yes
- View description: Neighborhood
Lot
- Size: 0.35 Acres
- Features: Back Yard
Details
- Parcel number: 050340040000
- Zoning: A2LTD
- Special conditions: Standard
Construction
Type & style
- Home type: SingleFamily
- Property subtype: Single Family Residence
Materials
- Roof: Composition
Condition
- New construction: No
- Year built: 1940
Utilities & green energy
- Sewer: Septic Tank
- Water: Public
Community & neighborhood
Community
- Community features: Suburban
Location
- Region: Paradise
Other
Other facts
- Listing terms: Cash,Cash to New Loan
Price history
| Date | Event | Price |
|---|---|---|
| 2/13/2026 | Listing removed | $1,800$2/sqft |
Source: Zillow Rentals Report a problem | ||
| 1/31/2026 | Listed for rent | $1,800$2/sqft |
Source: Zillow Rentals Report a problem | ||
| 6/18/2025 | Listing removed | $1,800$2/sqft |
Source: Zillow Rentals Report a problem | ||
| 6/10/2025 | Listed for rent | $1,800$2/sqft |
Source: Zillow Rentals Report a problem | ||
| 1/17/2024 | Listing removed | -- |
Source: Zillow Rentals Report a problem | ||
Public tax history
| Year | Property taxes | Tax assessment |
|---|---|---|
| 2025 | $3,534 +1.6% | $327,420 +2% |
| 2024 | $3,479 +55.8% | $321,000 +54.9% |
| 2023 | $2,233 +2% | $207,183 +2% |
Find assessor info on the county website
Neighborhood: 95969
Nearby schools
GreatSchools rating
- NAPonderosa Elementary SchoolGrades: K-5Distance: 0.8 mi
- 5/10Paradise Intermediate SchoolGrades: 7-8Distance: 2.1 mi
- 7/10Paradise Senior High SchoolGrades: 9-12Distance: 1.5 mi
Get pre-qualified for a loan
At Zillow Home Loans, we can pre-qualify you in as little as 5 minutes with no impact to your credit score.An equal housing lender. NMLS #10287.
