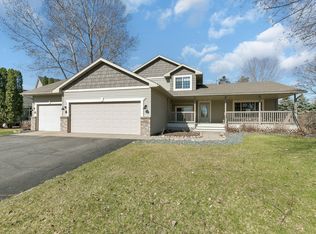Oversized triple garage, upper level laundry off Master Bedroom. Custom built, formal Dining Room, Pillars in LivingRroom, Game Room in lower level, office on main level or bedroom, beautiful gourmet kitchen.
This property is off market, which means it's not currently listed for sale or rent on Zillow. This may be different from what's available on other websites or public sources.

