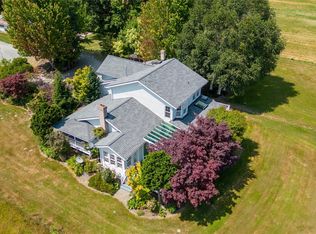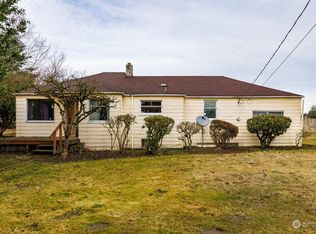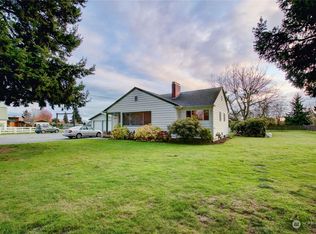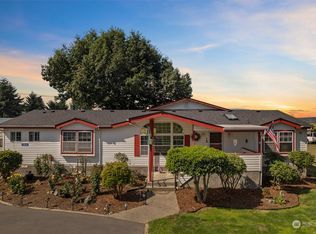Sold
Listed by:
Jason Loeb,
Windermere Real Estate Whatcom
Bought with: RE/MAX Gateway
$400,000
13591 Avon Allen Road, Mount Vernon, WA 98273
2beds
890sqft
Single Family Residence
Built in 1946
0.44 Acres Lot
$491,800 Zestimate®
$449/sqft
$2,421 Estimated rent
Home value
$491,800
$457,000 - $531,000
$2,421/mo
Zestimate® history
Loading...
Owner options
Explore your selling options
What's special
Charming 2 bed one bath farmhouse on just over a 15,000 square foot flat lot on Avon Allen road ready to go with new mini splits, newer appliances, all wrapped up in a cozy package! This very livable home has a brand new 4 bedroom in ground septic installed and has a wood airtight stove as well as a new kitchen with granite countertops and cabinets, a remodeled bathroom, wainscoating, paint, vinyl windows and many other upgrades. This turn-key home features a nice flat back and front yard, detached garage for parking, storage or projects, and lots of garden space. It is set off the road a bit for a very serene setting and plenty of room for puttering around the yard.
Zillow last checked: 8 hours ago
Listing updated: February 21, 2024 at 02:06pm
Listed by:
Jason Loeb,
Windermere Real Estate Whatcom
Bought with:
Chelsea Jewell, 21002114
RE/MAX Gateway
Source: NWMLS,MLS#: 2190609
Facts & features
Interior
Bedrooms & bathrooms
- Bedrooms: 2
- Bathrooms: 1
- Full bathrooms: 1
- Main level bedrooms: 2
Primary bedroom
- Level: Main
Bedroom
- Level: Main
Bathroom full
- Level: Main
Entry hall
- Level: Main
Family room
- Level: Main
Kitchen without eating space
- Level: Main
Heating
- Fireplace(s)
Cooling
- Has cooling: Yes
Appliances
- Included: Microwave_, Refrigerator_, StoveRange_, Microwave, Refrigerator, StoveRange
Features
- Flooring: Vinyl, Carpet
- Windows: Double Pane/Storm Window
- Basement: None
- Number of fireplaces: 1
- Fireplace features: Wood Burning, Main Level: 1, Fireplace
Interior area
- Total structure area: 890
- Total interior livable area: 890 sqft
Property
Parking
- Total spaces: 1
- Parking features: Detached Garage
- Garage spaces: 1
Features
- Levels: One
- Stories: 1
- Entry location: Main
- Patio & porch: Wall to Wall Carpet, Double Pane/Storm Window, Fireplace
- Has view: Yes
- View description: Territorial
Lot
- Size: 0.44 Acres
- Dimensions: 180*55
- Features: Paved, Cable TV, Gas Available, High Speed Internet
- Topography: Level
- Residential vegetation: Garden Space
Details
- Parcel number: P21661
- Zoning description: Jurisdiction: County
- Special conditions: Standard
Construction
Type & style
- Home type: SingleFamily
- Architectural style: Craftsman
- Property subtype: Single Family Residence
Materials
- Wood Siding
- Foundation: Block
- Roof: Composition
Condition
- Good
- Year built: 1946
Utilities & green energy
- Electric: Company: PSE
- Sewer: Septic Tank, Company: Septic
- Water: Public, Company: Skagit PUD
Community & neighborhood
Location
- Region: Mount Vernon
- Subdivision: Avon
Other
Other facts
- Listing terms: Cash Out,Conventional,FHA,USDA Loan
- Cumulative days on market: 464 days
Price history
| Date | Event | Price |
|---|---|---|
| 2/20/2024 | Sold | $400,000+0%$449/sqft |
Source: | ||
| 1/17/2024 | Pending sale | $399,900$449/sqft |
Source: | ||
| 1/11/2024 | Listed for sale | $399,900$449/sqft |
Source: | ||
Public tax history
| Year | Property taxes | Tax assessment |
|---|---|---|
| 2024 | $4,536 +8% | $392,100 +3.5% |
| 2023 | $4,201 +1.4% | $378,900 +3.2% |
| 2022 | $4,144 | $367,100 +36.2% |
Find assessor info on the county website
Neighborhood: 98273
Nearby schools
GreatSchools rating
- 3/10Washington Elementary SchoolGrades: K-5Distance: 2.4 mi
- 4/10La Venture Middle SchoolGrades: 6-8Distance: 3.3 mi
- 4/10Mount Vernon High SchoolGrades: 9-12Distance: 2.9 mi
Get pre-qualified for a loan
At Zillow Home Loans, we can pre-qualify you in as little as 5 minutes with no impact to your credit score.An equal housing lender. NMLS #10287.



