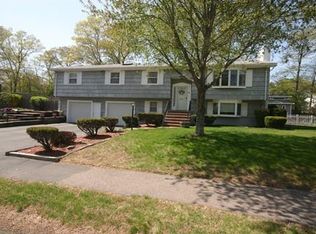Sold for $937,000
$937,000
136 Albemarle Rd, Norwood, MA 02062
4beds
2,796sqft
Single Family Residence
Built in 1964
0.34 Acres Lot
$926,500 Zestimate®
$335/sqft
$5,246 Estimated rent
Home value
$926,500
$862,000 - $1.00M
$5,246/mo
Zestimate® history
Loading...
Owner options
Explore your selling options
What's special
The Ablemarle Retreat - Discover timeless elegance and modern comfort in this beautifully maintained 4 bedroom, 2.5 bath Colonial nestled in one of Norwood’s most desirable neighborhoods. Set on a quiet, tree-lined street, this inviting home offers the perfect blend of space, style, and location. Step into a sun-filled interior featuring gleaming hardwood floors, a spacious living room, and a formal fireplace dining area perfect for hosting gatherings. The updated kitchen boasts Corian countertops, Thermador double oven and cooktop, and a breakfast nook that overlooks the backyard. A versatile family room, office, screened porch and a half bath complete the first floor. Upstairs, find four generous bedrooms including a serene primary suite with a large walk-in closet and private bath. The heated lower level adds flexible space for a playroom, or gym. Enjoy outdoor living in the private backyard with deck—ideal for summer barbecues and quiet relaxation. Attached 2 car garage
Zillow last checked: 8 hours ago
Listing updated: June 12, 2025 at 11:26am
Listed by:
Sheila Moylan 781-559-4057,
Coldwell Banker Realty - Westwood 781-320-0550
Bought with:
Mary Henderson
Coldwell Banker Realty - Westwood
Source: MLS PIN,MLS#: 73365201
Facts & features
Interior
Bedrooms & bathrooms
- Bedrooms: 4
- Bathrooms: 3
- Full bathrooms: 2
- 1/2 bathrooms: 1
Primary bedroom
- Features: Walk-In Closet(s), Flooring - Hardwood, Flooring - Wall to Wall Carpet
- Level: Second
- Area: 161.76
- Dimensions: 16 x 10.11
Bedroom 2
- Features: Closet, Flooring - Hardwood
- Level: Second
- Area: 163.68
- Dimensions: 11.6 x 14.11
Bedroom 3
- Features: Flooring - Hardwood
- Level: Second
- Area: 126.56
- Dimensions: 11.3 x 11.2
Bedroom 4
- Features: Closet, Flooring - Hardwood
- Level: Second
- Area: 131.04
- Dimensions: 12.6 x 10.4
Primary bathroom
- Features: Yes
Bathroom 1
- Features: Bathroom - Half
- Level: First
Bathroom 2
- Features: Bathroom - Full, Bathroom - Tiled With Tub & Shower
- Level: Second
Bathroom 3
- Features: Bathroom - With Shower Stall
- Level: Second
Dining room
- Features: Flooring - Hardwood
- Level: Main,First
- Area: 167.83
- Dimensions: 16.6 x 10.11
Family room
- Features: Ceiling Fan(s), Remodeled
- Level: Main,First
- Area: 310.4
- Dimensions: 16 x 19.4
Kitchen
- Features: Kitchen Island, Recessed Lighting, Remodeled
- Level: Main,First
- Area: 212.52
- Dimensions: 13.2 x 16.1
Living room
- Features: Flooring - Hardwood, Flooring - Wall to Wall Carpet
- Level: Main,First
- Area: 198.32
- Dimensions: 13.4 x 14.8
Office
- Features: Flooring - Hardwood, French Doors
- Level: Main
- Area: 133.38
- Dimensions: 11.7 x 11.4
Heating
- Baseboard
Cooling
- Window Unit(s)
Appliances
- Laundry: Main Level, First Floor
Features
- Breakfast Bar / Nook, Recessed Lighting, Play Room, Home Office, Sun Room
- Flooring: Wood, Tile, Carpet, Hardwood, Flooring - Hardwood, Flooring - Stone/Ceramic Tile
- Doors: French Doors
- Windows: Insulated Windows, Screens
- Basement: Partially Finished
- Number of fireplaces: 1
- Fireplace features: Dining Room
Interior area
- Total structure area: 2,796
- Total interior livable area: 2,796 sqft
- Finished area above ground: 2,796
- Finished area below ground: 216
Property
Parking
- Total spaces: 4
- Parking features: Attached, Garage Door Opener, Off Street
- Attached garage spaces: 2
- Uncovered spaces: 2
Accessibility
- Accessibility features: No
Features
- Patio & porch: Porch - Enclosed, Deck, Deck - Wood
- Exterior features: Porch - Enclosed, Deck, Deck - Wood, Rain Gutters, Screens
Lot
- Size: 0.34 Acres
- Features: Level
Details
- Parcel number: 159491
- Zoning: SFR
Construction
Type & style
- Home type: SingleFamily
- Architectural style: Colonial
- Property subtype: Single Family Residence
Materials
- Frame
- Foundation: Concrete Perimeter
- Roof: Shingle
Condition
- Year built: 1964
Utilities & green energy
- Electric: 220 Volts
- Sewer: Public Sewer
- Water: Public
- Utilities for property: for Gas Range, for Gas Oven
Green energy
- Energy efficient items: Thermostat
Community & neighborhood
Location
- Region: Norwood
Other
Other facts
- Listing terms: Contract
Price history
| Date | Event | Price |
|---|---|---|
| 6/12/2025 | Sold | $937,000-5.8%$335/sqft |
Source: MLS PIN #73365201 Report a problem | ||
| 4/30/2025 | Listed for sale | $995,000$356/sqft |
Source: MLS PIN #73365201 Report a problem | ||
Public tax history
| Year | Property taxes | Tax assessment |
|---|---|---|
| 2025 | $8,757 +3.8% | $832,400 +3.3% |
| 2024 | $8,440 +11.7% | $806,100 +10.1% |
| 2023 | $7,556 +7.3% | $732,200 +11.8% |
Find assessor info on the county website
Neighborhood: 02062
Nearby schools
GreatSchools rating
- NAGeorge F Willet Early Learning CenterGrades: PK-KDistance: 0.3 mi
- 6/10Dr. Philip O. Coakley Middle SchoolGrades: 6-8Distance: 1.6 mi
- 7/10Norwood High SchoolGrades: 9-12Distance: 0.6 mi
Schools provided by the listing agent
- Elementary: Cleveland
- Middle: Norwood
- High: Norwood
Source: MLS PIN. This data may not be complete. We recommend contacting the local school district to confirm school assignments for this home.
Get a cash offer in 3 minutes
Find out how much your home could sell for in as little as 3 minutes with a no-obligation cash offer.
Estimated market value
$926,500
