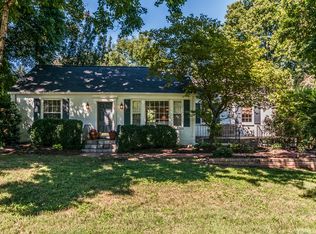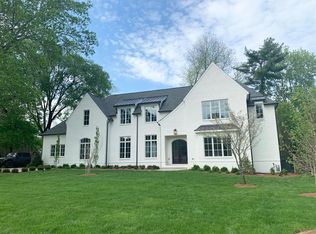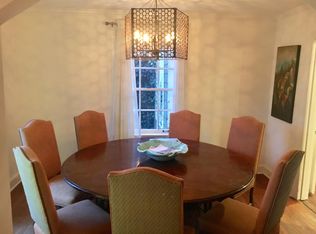Closed
$4,050,000
136 Alton Rd, Nashville, TN 37205
6beds
6,276sqft
Single Family Residence, Residential
Built in 2022
0.44 Acres Lot
$4,458,400 Zestimate®
$645/sqft
$7,063 Estimated rent
Home value
$4,458,400
$4.10M - $4.95M
$7,063/mo
Zestimate® history
Loading...
Owner options
Explore your selling options
What's special
136 Alton Road exudes luxury with its 6 Bedrooms | 5 Full Baths | 2 Half Baths in a sprawling 6,276 sq. ft. This elegant estate showcases a grand entrance, open living spaces, gourmet kitchen, covered patio with outdoor fireplace and tv overlooking a lush backyard, making it the epitome of upscale living. Homeowner has made substantial upgrades that include, but are not limited to, a large gunite pool and spa with automatic smart cleaner, cover, and smart lighting; custom fencing and landscape lighting; custom stone entry and fireplaces; custom stone fireplaces with built-ins surrounding living room fireplace; surround sound in five rooms plus additional speakers indoors and out. Extensive indoor/outdoor home audio system and state-of-the-art home security system with multiple cameras. A rare find in The Highlands of Belle Meade that you cannot miss. See media for list of additional upgrades.
Zillow last checked: 8 hours ago
Listing updated: January 23, 2024 at 10:02am
Listing Provided by:
Scott Knabe 615-496-6817,
Compass RE,
Adam Burke 615-476-3811,
Compass RE
Bought with:
Jacey Cook, 338420
Compass RE
Source: RealTracs MLS as distributed by MLS GRID,MLS#: 2584422
Facts & features
Interior
Bedrooms & bathrooms
- Bedrooms: 6
- Bathrooms: 7
- Full bathrooms: 5
- 1/2 bathrooms: 2
- Main level bedrooms: 3
Bedroom 1
- Area: 256 Square Feet
- Dimensions: 16x16
Bedroom 2
- Area: 240 Square Feet
- Dimensions: 16x15
Bedroom 3
- Features: Bath
- Level: Bath
- Area: 320 Square Feet
- Dimensions: 20x16
Bedroom 4
- Features: Bath
- Level: Bath
- Area: 210 Square Feet
- Dimensions: 14x15
Bonus room
- Features: Over Garage
- Level: Over Garage
- Area: 336 Square Feet
- Dimensions: 24x14
Den
- Area: 256 Square Feet
- Dimensions: 16x16
Dining room
- Area: 200 Square Feet
- Dimensions: 20x10
Kitchen
- Area: 308 Square Feet
- Dimensions: 22x14
Living room
- Area: 360 Square Feet
- Dimensions: 20x18
Heating
- Central
Cooling
- Central Air
Appliances
- Included: Double Oven, Gas Oven, Gas Range
Features
- Primary Bedroom Main Floor
- Flooring: Wood, Marble
- Basement: Crawl Space
- Has fireplace: No
Interior area
- Total structure area: 6,276
- Total interior livable area: 6,276 sqft
- Finished area above ground: 6,276
Property
Parking
- Total spaces: 3
- Parking features: Attached
- Attached garage spaces: 3
Features
- Levels: Two
- Stories: 2
- Has private pool: Yes
- Pool features: In Ground
Lot
- Size: 0.44 Acres
- Dimensions: 125 x 164
Details
- Parcel number: 13009002600
- Special conditions: Standard
Construction
Type & style
- Home type: SingleFamily
- Property subtype: Single Family Residence, Residential
Materials
- Brick
Condition
- New construction: No
- Year built: 2022
Utilities & green energy
- Sewer: Public Sewer
- Water: Public
- Utilities for property: Water Available
Community & neighborhood
Location
- Region: Nashville
- Subdivision: Highlands Of Belle Meade
Price history
| Date | Event | Price |
|---|---|---|
| 1/17/2024 | Sold | $4,050,000-2.6%$645/sqft |
Source: | ||
| 12/9/2023 | Contingent | $4,160,000$663/sqft |
Source: | ||
| 11/27/2023 | Price change | $4,160,000-1%$663/sqft |
Source: | ||
| 10/24/2023 | Listed for sale | $4,200,000+44.5%$669/sqft |
Source: | ||
| 5/16/2022 | Sold | $2,906,537+9.7%$463/sqft |
Source: | ||
Public tax history
| Year | Property taxes | Tax assessment |
|---|---|---|
| 2025 | -- | $949,225 +47.9% |
| 2024 | $20,887 | $641,900 |
| 2023 | $20,887 +110.1% | $641,900 +110.1% |
Find assessor info on the county website
Neighborhood: Belle Meade
Nearby schools
GreatSchools rating
- 8/10Julia Green Elementary SchoolGrades: K-4Distance: 2.3 mi
- 8/10John T. Moore Middle SchoolGrades: 5-8Distance: 3.8 mi
- 6/10Hillsboro High SchoolGrades: 9-12Distance: 3 mi
Schools provided by the listing agent
- Elementary: Julia Green Elementary
- Middle: John Trotwood Moore Middle
- High: Hillsboro Comp High School
Source: RealTracs MLS as distributed by MLS GRID. This data may not be complete. We recommend contacting the local school district to confirm school assignments for this home.
Get a cash offer in 3 minutes
Find out how much your home could sell for in as little as 3 minutes with a no-obligation cash offer.
Estimated market value$4,458,400
Get a cash offer in 3 minutes
Find out how much your home could sell for in as little as 3 minutes with a no-obligation cash offer.
Estimated market value
$4,458,400


