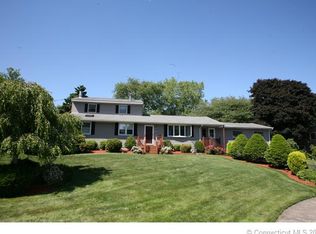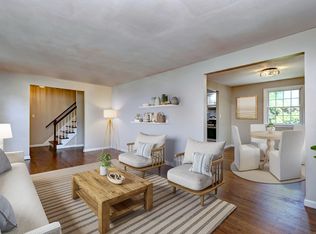Beautiful Inside and Out! Fabulously located on a quiet, pretty street on the Milford/Orange line! This home has all you have been looking for, with its gorgeous level fenced yard, beautiful exterior stone work, 3 garages, gas heat, central air, hardwood floors and more! The main level offers an entertainment friendly open floor plan with spacious living and dining areas. The remodeled eat in kitchen offers granite counters and stainless appliances. A sun-filled, versatile den makes a perfect office/playroom/sunroom with sliders awaiting your custom deck. The Master includes two double closets and a private half bath. The 4th bedroom is located in the lower level walk-out, which includes an oversized family room and a gorgeous full bath with jetted tub. Perfect for in-law/guest space! Walkout to a lovely paver patio and enjoy a gorgeous fenced yard with garden area and fruit trees. Pretty paver driveway. Minutes to Shopping, Restaurants, Town center, Train, Beaches, Medical, I-95, routes 1 & 15. Hurry, this one will not last.
This property is off market, which means it's not currently listed for sale or rent on Zillow. This may be different from what's available on other websites or public sources.

