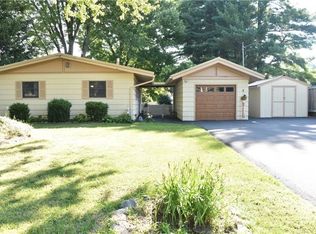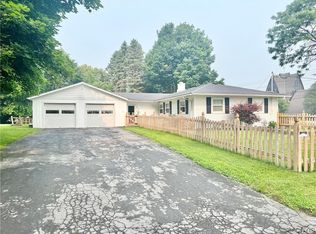Closed
$265,000
136 Barclay Rd, Camillus, NY 13031
3beds
1,104sqft
Single Family Residence
Built in 1960
0.32 Acres Lot
$274,100 Zestimate®
$240/sqft
$2,238 Estimated rent
Home value
$274,100
$255,000 - $296,000
$2,238/mo
Zestimate® history
Loading...
Owner options
Explore your selling options
What's special
Absolute gem of a home, conveniently located near vast array of shopping and dining, while being just a short stroll to the village of Camillus! Welcome to 136 Barclay, a meticulously maintained and cared for ranch home. Unique architectural designs are apparent from the moment you pull up, with mature trees and beautiful landscaping offering giving it fantastic curb appeal. As you step inside you are immediately greeted to a spacious living area and open layout. The kitchen includes soft-close cabinetry, butcher block countertops, and stainless steel appliances. Natural light flows through the space from large bay windows that line the front of the home. Three bedrooms with one and a half bathroom are laid out to perfection, away from the entertaining areas of the home, all while one being on one level and easily accessible. The exterior of this home is truly an entertainer's dream! The vinyl privacy fence has been expanded to provide space for a stampcrete patio and firepit area, with strung up lights that really set the tone for either a relaxing or exciting night! The fenced in yard continues along the back of yard as well, providing not just one, but two separate fenced in areas! And to top it all off, all big ticket items have been replaced including a BRAND NEW roof that has a transferrable warranty, 3 year old furnace and central air conditioning unit, and only a 5 year old hot water heater!
Zillow last checked: 8 hours ago
Listing updated: August 27, 2025 at 06:50am
Listed by:
Timothy Perkins 315-396-0493,
Acropolis Realty Group LLC
Bought with:
Rosemarie Klotz, 10401371442
Hunt Real Estate Era
Source: NYSAMLSs,MLS#: S1611795 Originating MLS: Syracuse
Originating MLS: Syracuse
Facts & features
Interior
Bedrooms & bathrooms
- Bedrooms: 3
- Bathrooms: 2
- Full bathrooms: 1
- 1/2 bathrooms: 1
- Main level bathrooms: 2
- Main level bedrooms: 3
Heating
- Gas, Forced Air
Cooling
- Central Air
Appliances
- Included: Dryer, Disposal, Gas Oven, Gas Range, Gas Water Heater, Refrigerator, Washer
- Laundry: Main Level
Features
- Dining Area, Separate/Formal Dining Room, Bedroom on Main Level
- Flooring: Laminate, Varies
- Basement: None
- Has fireplace: No
Interior area
- Total structure area: 1,104
- Total interior livable area: 1,104 sqft
Property
Parking
- Total spaces: 1
- Parking features: Attached, Garage
- Attached garage spaces: 1
Accessibility
- Accessibility features: Accessible Bedroom, Accessible Entrance
Features
- Levels: One
- Stories: 1
- Patio & porch: Deck, Patio
- Exterior features: Awning(s), Blacktop Driveway, Deck, Fully Fenced, Patio, Private Yard, See Remarks
- Fencing: Full
Lot
- Size: 0.32 Acres
- Dimensions: 105 x 132
- Features: Near Public Transit, Rectangular, Rectangular Lot, Residential Lot
Details
- Parcel number: 31208902900000020010000000
- Special conditions: Standard
Construction
Type & style
- Home type: SingleFamily
- Architectural style: Ranch
- Property subtype: Single Family Residence
Materials
- Vinyl Siding
- Foundation: Other, See Remarks, Slab
- Roof: Asphalt,Shingle
Condition
- Resale
- Year built: 1960
Utilities & green energy
- Sewer: Connected
- Water: Connected, Public
- Utilities for property: Cable Available, High Speed Internet Available, Sewer Connected, Water Connected
Community & neighborhood
Location
- Region: Camillus
- Subdivision: Edgemont Acres
Other
Other facts
- Listing terms: Cash,Conventional,FHA,VA Loan
Price history
| Date | Event | Price |
|---|---|---|
| 8/20/2025 | Sold | $265,000+17.8%$240/sqft |
Source: | ||
| 6/9/2025 | Pending sale | $224,900$204/sqft |
Source: | ||
| 6/5/2025 | Listed for sale | $224,900+32.3%$204/sqft |
Source: | ||
| 11/5/2021 | Sold | $170,000+6.3%$154/sqft |
Source: | ||
| 8/13/2021 | Pending sale | $159,900+7.3%$145/sqft |
Source: | ||
Public tax history
| Year | Property taxes | Tax assessment |
|---|---|---|
| 2024 | -- | $155,000 |
| 2023 | -- | $155,000 |
| 2022 | -- | $155,000 +4% |
Find assessor info on the county website
Neighborhood: 13031
Nearby schools
GreatSchools rating
- 7/10East Hill Elementary SchoolGrades: K-4Distance: 0.4 mi
- 7/10Camillus Middle SchoolGrades: 7-8Distance: 2.4 mi
- 7/10West Genesee Senior High SchoolGrades: 9-12Distance: 1.2 mi
Schools provided by the listing agent
- District: West Genesee
Source: NYSAMLSs. This data may not be complete. We recommend contacting the local school district to confirm school assignments for this home.

