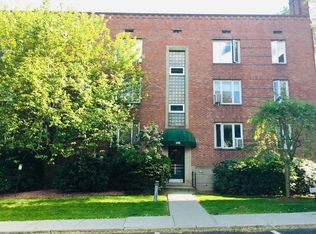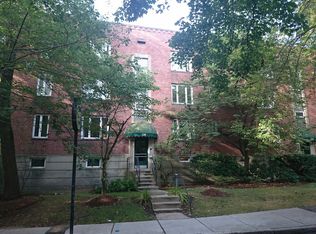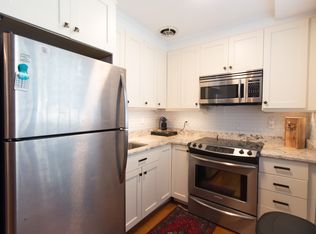Sold for $560,000
$560,000
136 Beaconsfield Rd APT 6, Brookline, MA 02445
1beds
615sqft
Condominium
Built in 1950
-- sqft lot
$568,500 Zestimate®
$911/sqft
$2,619 Estimated rent
Home value
$568,500
$529,000 - $608,000
$2,619/mo
Zestimate® history
Loading...
Owner options
Explore your selling options
What's special
Sun-filled and stylish, this top-floor 1-bedroom, 1-bath condo offers comfort and convenience in a prime Brookline location. Ideally situated between Washington Square and Cleveland Circle, just steps to the Beaconsfield D line stop or the Dean Road C line stop, this home has been freshly painted and is ready for you to move right in. It features a renovated kitchen with granite counters, gas cooking, and dishwasher, plus an updated bath. The living room easily fits both seating and dining areas, while the oversized windows, hardwood floors, and generous closet space create a warm, spacious feel. One off-street parking spot #49 is located right outside the door. Pet-friendly complex with laundry, professional management, and heat/hot water included in the fee. With Dean Park a couple minutes away and easy access to Boston and beyond, this condo is a true Brookline gem!
Zillow last checked: 8 hours ago
Listing updated: November 18, 2025 at 04:13pm
Listed by:
Johnston Lynch Group 617-299-1854,
Dwell360 617-762-4080,
John Lynch 617-299-0012
Bought with:
The Goodrich Team
Compass
Source: MLS PIN,MLS#: 73436032
Facts & features
Interior
Bedrooms & bathrooms
- Bedrooms: 1
- Bathrooms: 1
- Full bathrooms: 1
Primary bedroom
- Features: Closet, Closet/Cabinets - Custom Built, Flooring - Hardwood
- Level: Third
- Area: 165
- Dimensions: 11 x 15
Bathroom 1
- Features: Bathroom - Full, Bathroom - Tiled With Tub & Shower, Flooring - Vinyl
- Level: Third
- Area: 35
- Dimensions: 5 x 7
Kitchen
- Features: Flooring - Vinyl, Countertops - Stone/Granite/Solid, Remodeled, Gas Stove
- Level: Third
- Area: 105
- Dimensions: 7 x 15
Living room
- Features: Ceiling Fan(s), Closet, Flooring - Hardwood
- Level: Third
- Area: 221
- Dimensions: 13 x 17
Heating
- Hot Water, Natural Gas, Unit Control
Cooling
- Window Unit(s)
Appliances
- Included: Range, Dishwasher, Disposal, Microwave, Refrigerator
- Laundry: In Building
Features
- Has basement: Yes
- Has fireplace: No
- Common walls with other units/homes: No One Above
Interior area
- Total structure area: 615
- Total interior livable area: 615 sqft
- Finished area above ground: 615
Property
Parking
- Total spaces: 1
- Parking features: Off Street, Assigned, Paved
- Uncovered spaces: 1
Details
- Parcel number: B:226 L:0002 S:0017,38210
- Zoning: RES
Construction
Type & style
- Home type: Condo
- Property subtype: Condominium
Materials
- Roof: Rubber
Condition
- Year built: 1950
Utilities & green energy
- Sewer: Public Sewer
- Water: Public
- Utilities for property: for Gas Range
Community & neighborhood
Community
- Community features: Public Transportation, Shopping, Pool, Tennis Court(s), Park, Walk/Jog Trails, Medical Facility, Highway Access, House of Worship, T-Station, University
Location
- Region: Brookline
HOA & financial
HOA
- HOA fee: $435 monthly
- Amenities included: Hot Water, Laundry
- Services included: Heat, Water, Sewer, Insurance, Maintenance Structure, Maintenance Grounds, Snow Removal, Trash
Price history
| Date | Event | Price |
|---|---|---|
| 11/18/2025 | Sold | $560,000-0.7%$911/sqft |
Source: MLS PIN #73436032 Report a problem | ||
| 9/25/2025 | Listed for sale | $564,000+21.8%$917/sqft |
Source: MLS PIN #73436032 Report a problem | ||
| 10/16/2022 | Listing removed | -- |
Source: Zillow Rental Network Premium Report a problem | ||
| 7/13/2022 | Listed for rent | $2,400+5.5%$4/sqft |
Source: Zillow Rental Manager Report a problem | ||
| 9/8/2021 | Listing removed | -- |
Source: Zillow Rental Manager Report a problem | ||
Public tax history
| Year | Property taxes | Tax assessment |
|---|---|---|
| 2025 | $5,609 +3% | $568,300 +2% |
| 2024 | $5,443 +0.6% | $557,100 +2.7% |
| 2023 | $5,409 -0.2% | $542,500 +2% |
Find assessor info on the county website
Neighborhood: 02445
Nearby schools
GreatSchools rating
- 8/10John D Runkle SchoolGrades: PK-8Distance: 0.2 mi
- 8/10Brookline High SchoolGrades: 9-12Distance: 0.7 mi
Schools provided by the listing agent
- Elementary: Brookline
- Middle: Brookline
- High: Brookline
Source: MLS PIN. This data may not be complete. We recommend contacting the local school district to confirm school assignments for this home.
Get a cash offer in 3 minutes
Find out how much your home could sell for in as little as 3 minutes with a no-obligation cash offer.
Estimated market value$568,500
Get a cash offer in 3 minutes
Find out how much your home could sell for in as little as 3 minutes with a no-obligation cash offer.
Estimated market value
$568,500


