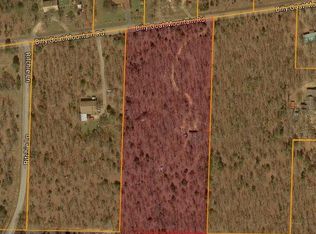Closed
$300,000
136 Billy Goat Mountain Rd, Vilonia, AR 72173
3beds
1,804sqft
Single Family Residence
Built in 1987
2.5 Acres Lot
$304,100 Zestimate®
$166/sqft
$1,940 Estimated rent
Home value
$304,100
$262,000 - $353,000
$1,940/mo
Zestimate® history
Loading...
Owner options
Explore your selling options
What's special
Imagine coming home to a beautifully remodeled home situated in a park-like setting on top of a beautiful Arkansas ridge. There's even a winter view down into the valley that could easily be year round by removing just a few trees. Luxury vinyl floors in the living areas with a gas log fireplace and solid wood beam in the living room that ties the space together perfectly. The kitchen features quartz countertops, a custom decorative tile backsplash, subway tile, and a dedicated coffee bar area. Large primary suite with custom tile shower in the bathroom and walk-in closet. The primary bedroom looks out to the back yard and woods behind the house. Just off the living room is the oversized covered deck with great views. The back deck is the ideal place to sip your morning coffee and take in the surrounding nature. Metal roof, which could help with insurance costs. Great location with easy access to the back gate at Little Rock Air Force Base. Easy drive to Conway, Cabot, and the Little Rock metro.
Zillow last checked: 8 hours ago
Listing updated: July 10, 2025 at 08:44am
Listed by:
Anthony Walker 870-725-6205,
Homeward Realty
Bought with:
Andy Gibson, AR
Keller Williams Realty
Source: CARMLS,MLS#: 25017346
Facts & features
Interior
Bedrooms & bathrooms
- Bedrooms: 3
- Bathrooms: 2
- Full bathrooms: 2
Dining room
- Features: Kitchen/Dining Combo
Heating
- Electric
Cooling
- Electric
Appliances
- Included: Free-Standing Range, Electric Range, Dishwasher, Plumbed For Ice Maker, Electric Water Heater
- Laundry: Washer Hookup, Electric Dryer Hookup, Laundry Room
Features
- Walk-In Closet(s), Ceiling Fan(s), Kit Counter-Quartz, 3 Bedrooms Same Level
- Flooring: Tile, Luxury Vinyl
- Has fireplace: Yes
- Fireplace features: Gas Logs Present
Interior area
- Total structure area: 1,804
- Total interior livable area: 1,804 sqft
Property
Parking
- Total spaces: 2
- Parking features: Garage, Two Car
- Has garage: Yes
Features
- Levels: One
- Stories: 1
- Patio & porch: Deck
- Exterior features: Rain Gutters
Lot
- Size: 2.50 Acres
- Features: Sloped, Level, Wooded, Cleared
Details
- Parcel number: 00104098001
Construction
Type & style
- Home type: SingleFamily
- Architectural style: Traditional
- Property subtype: Single Family Residence
Materials
- Frame
- Foundation: Slab
- Roof: Metal
Condition
- New construction: No
- Year built: 1987
Utilities & green energy
- Electric: Elec-Municipal (+Entergy)
- Sewer: Septic Tank
- Water: Public
Community & neighborhood
Location
- Region: Vilonia
- Subdivision: VISTA GRAND
HOA & financial
HOA
- Has HOA: No
Other
Other facts
- Listing terms: VA Loan,FHA,Conventional,Cash,USDA Loan
- Road surface type: Paved
Price history
| Date | Event | Price |
|---|---|---|
| 1/12/2026 | Listing removed | $2,430$1/sqft |
Source: Zillow Rentals Report a problem | ||
| 12/19/2025 | Listed for rent | $2,430$1/sqft |
Source: Zillow Rentals Report a problem | ||
| 7/9/2025 | Sold | $300,000-4.8%$166/sqft |
Source: | ||
| 6/14/2025 | Price change | $315,000-3.1%$175/sqft |
Source: | ||
| 5/3/2025 | Listed for sale | $325,000+432.4%$180/sqft |
Source: | ||
Public tax history
| Year | Property taxes | Tax assessment |
|---|---|---|
| 2024 | $1,199 -0.3% | $34,040 +5% |
| 2023 | $1,203 +25.8% | $32,420 +22% |
| 2022 | $956 +6.5% | $26,580 +4.8% |
Find assessor info on the county website
Neighborhood: 72173
Nearby schools
GreatSchools rating
- 9/10Vilonia Elementary SchoolGrades: PK-3Distance: 5 mi
- 9/10Vilonia Middle SchoolGrades: 7-8Distance: 4.7 mi
- 8/10Vilonia High SchoolGrades: 9-12Distance: 5.1 mi
Get pre-qualified for a loan
At Zillow Home Loans, we can pre-qualify you in as little as 5 minutes with no impact to your credit score.An equal housing lender. NMLS #10287.
