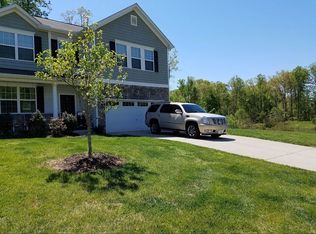Closed
$400,000
136 Braddock Rd, Williamsburg, VA 23185
3beds
2,154sqft
Single Family Residence
Built in 2009
0.35 Acres Lot
$403,100 Zestimate®
$186/sqft
$2,746 Estimated rent
Home value
$403,100
$371,000 - $439,000
$2,746/mo
Zestimate® history
Loading...
Owner options
Explore your selling options
What's special
Now Offering Buyer Concession to use as you wish! Welcome to 136 Braddock Rd, a beautifully maintained colonial-style home nestled in one of Williamsburg’s most desirable communities. This stunning residence offers a perfect blend of historic charm and modern convenience, making it ideal for those seeking a comfortable and elegant lifestyle. Spacious bedrooms offer ample natural light, with a soaking tub/standing shower and double vanity as well as a walk-in closet offered in the primary bedroom suite. The upstairs loft can double for working and lounging where it matters. Beautiful tall ceilings welcome you to a flowing downstairs with strong and plentiful kitchen cabinetry, a pantry that will soothe every organizer's itch. The seller is gifting the buyers the beautiful appliances including: fridge, washer, and dryer to save a nice amount of money and hassle after closing! Come by and let us know what you think!
Zillow last checked: 8 hours ago
Listing updated: October 30, 2024 at 04:07pm
Listed by:
Xiomara C Wilson 804-630-4728,
EXP Realty, LLC
Bought with:
Mike Stevens, 0225105400
The Steele Group Sotheby's International Realty
Source: WMLS,MLS#: 2402688 Originating MLS: Williamsburg MLS
Originating MLS: Williamsburg MLS
Facts & features
Interior
Bedrooms & bathrooms
- Bedrooms: 3
- Bathrooms: 3
- Full bathrooms: 2
- 1/2 bathrooms: 1
Primary bedroom
- Level: Second
- Dimensions: 19.0 x 14.0
Bedroom 2
- Level: Second
- Dimensions: 18.0 x 13.0
Bedroom 3
- Level: Second
- Dimensions: 12.3 x 12.0
Family room
- Description: Upstairs Loft
- Level: Second
- Dimensions: 16.4 x 13.0
Kitchen
- Level: First
- Dimensions: 19.0 x 11.3
Living room
- Level: First
- Dimensions: 18.0 x 15.8
Heating
- Electric, Forced Air
Cooling
- Central Air
Appliances
- Included: Dishwasher, Microwave, Propane Water Heater, Range, Refrigerator, Stove
- Laundry: Washer Hookup, Dryer Hookup
Features
- Ceiling Fan(s), Dining Area, Double Vanity, Garden Tub/Roman Tub, High Ceilings, Laminate Counters, Loft, Pantry, Walk-In Closet(s)
- Flooring: Carpet, Vinyl, Wood
- Has basement: No
Interior area
- Total interior livable area: 2,154 sqft
Property
Parking
- Total spaces: 2
- Parking features: Attached, Driveway, Garage, Paved
- Attached garage spaces: 2
Features
- Levels: Two
- Stories: 2
- Exterior features: Paved Driveway
- Pool features: None
Lot
- Size: 0.35 Acres
Details
- Parcel number: 4722600002
- Zoning description: R1
Construction
Type & style
- Home type: SingleFamily
- Architectural style: Colonial,Two Story
- Property subtype: Single Family Residence
Materials
- Drywall, Frame, Vinyl Siding
- Roof: Asphalt,Shingle
Condition
- New construction: No
- Year built: 2009
Utilities & green energy
- Sewer: Public Sewer
- Water: Public
Community & neighborhood
Community
- Community features: Playground, Park
Location
- Region: Williamsburg
- Subdivision: Marywood
HOA & financial
HOA
- Has HOA: Yes
- HOA fee: $45 monthly
- Services included: Common Areas, Trash
- Association name: Marywood/Evernest
- Association phone: 757-229-6810
Other
Other facts
- Ownership: Fee Simple,Individuals
Price history
| Date | Event | Price |
|---|---|---|
| 11/8/2024 | Listing removed | $2,500$1/sqft |
Source: Zillow Rentals Report a problem | ||
| 11/6/2024 | Listed for rent | $2,500+19%$1/sqft |
Source: Zillow Rentals Report a problem | ||
| 10/30/2024 | Sold | $400,000-6.5%$186/sqft |
Source: | ||
| 10/1/2024 | Pending sale | $428,000$199/sqft |
Source: | ||
| 9/25/2024 | Price change | $428,000-0.4%$199/sqft |
Source: | ||
Public tax history
| Year | Property taxes | Tax assessment |
|---|---|---|
| 2025 | $3,347 | $403,300 |
| 2024 | $3,347 +36.2% | $403,300 +36.2% |
| 2023 | $2,458 | $296,200 |
Find assessor info on the county website
Neighborhood: 23185
Nearby schools
GreatSchools rating
- 7/10Laurel Lane Elementary SchoolGrades: PK-5Distance: 0.8 mi
- 8/10Berkeley Middle SchoolGrades: 6-8Distance: 1.9 mi
- 4/10Lafayette High SchoolGrades: 9-12Distance: 5 mi
Schools provided by the listing agent
- Elementary: Laurel Lane
- Middle: Berkeley
- High: Lafayette
Source: WMLS. This data may not be complete. We recommend contacting the local school district to confirm school assignments for this home.

Get pre-qualified for a loan
At Zillow Home Loans, we can pre-qualify you in as little as 5 minutes with no impact to your credit score.An equal housing lender. NMLS #10287.
Sell for more on Zillow
Get a free Zillow Showcase℠ listing and you could sell for .
$403,100
2% more+ $8,062
With Zillow Showcase(estimated)
$411,162