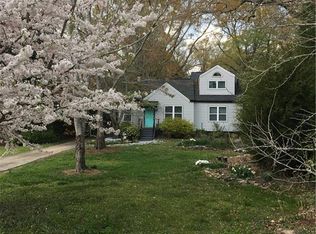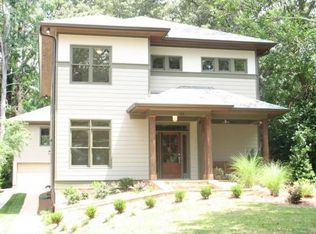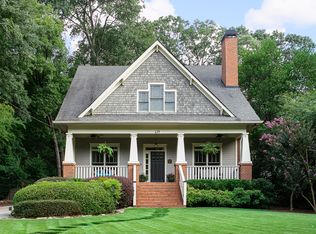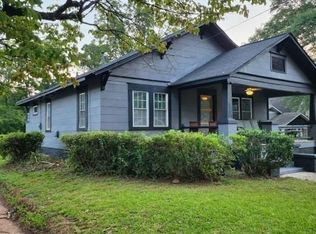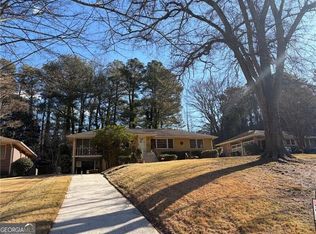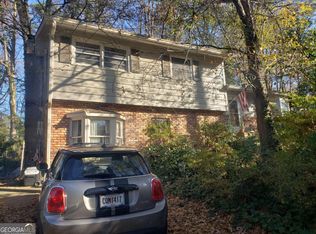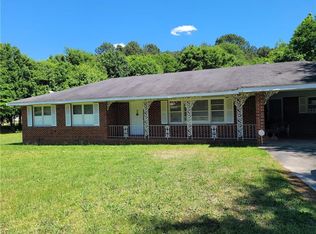Wonderful opportunity for owner/occupied, builder/developer to own over half acre private level lot in fabulous Winnona Park on street of 1.5-million-dollar homes! Live in a charming 3/2 with an upstairs primary with whirlpool tub. Two-year-old roof and water heater. Easy walk to Winnona Park Elementary and playground (around the corner), Legacy Park, Downtown Decatur, Oakhurst, and Marta. Huge private fenced backyard with separate workshop/shed. Room to expand existing home, add ADU for income or generational compound, or scrape and build new one (or two). 30 plus years living and selling in Winnona Park. Questions? Ask me.
Active
$665,000
136 Bucher Dr, Decatur, GA 30030
3beds
1,576sqft
Est.:
Single Family Residence, Residential
Built in 1945
0.57 Acres Lot
$653,400 Zestimate®
$422/sqft
$-- HOA
What's special
Huge private fenced backyardPrivate level lot
- 242 days |
- 1,569 |
- 42 |
Zillow last checked: 8 hours ago
Listing updated: December 27, 2025 at 09:17am
Listing Provided by:
DEREK A BOMBACH,
HomeSmart 404-377-1676
Source: FMLS GA,MLS#: 7585603
Tour with a local agent
Facts & features
Interior
Bedrooms & bathrooms
- Bedrooms: 3
- Bathrooms: 2
- Full bathrooms: 2
- Main level bathrooms: 1
- Main level bedrooms: 2
Rooms
- Room types: Den
Primary bedroom
- Features: Roommate Floor Plan, Other
- Level: Roommate Floor Plan, Other
Bedroom
- Features: Roommate Floor Plan, Other
Primary bathroom
- Features: Soaking Tub, Vaulted Ceiling(s), Whirlpool Tub
Dining room
- Features: Separate Dining Room
Kitchen
- Features: Cabinets Stain, Laminate Counters, Pantry
Heating
- Central, Forced Air, Natural Gas
Cooling
- Central Air, ENERGY STAR Qualified Equipment
Appliances
- Included: Dishwasher, Disposal, Dryer, ENERGY STAR Qualified Appliances, ENERGY STAR Qualified Water Heater, Gas Range, Gas Water Heater, Microwave, Refrigerator, Washer
- Laundry: Laundry Room, Main Level
Features
- Cathedral Ceiling(s), High Ceilings 9 ft Main, High Ceilings 10 ft Upper, Vaulted Ceiling(s), Walk-In Closet(s)
- Flooring: Carpet, Hardwood
- Windows: Double Pane Windows
- Basement: Crawl Space,Exterior Entry
- Has fireplace: No
- Fireplace features: None
- Common walls with other units/homes: No Common Walls
Interior area
- Total structure area: 1,576
- Total interior livable area: 1,576 sqft
- Finished area above ground: 1,576
Video & virtual tour
Property
Parking
- Total spaces: 3
- Parking features: Driveway, Kitchen Level, Level Driveway
- Has uncovered spaces: Yes
Accessibility
- Accessibility features: Accessible Bedroom, Accessible Closets, Accessible Full Bath, Accessible Hallway(s), Accessible Kitchen Appliances, Accessible Washer/Dryer
Features
- Levels: Two
- Stories: 2
- Patio & porch: Deck, Front Porch, Patio, Rear Porch
- Exterior features: Garden, Private Yard, Storage, Other
- Pool features: None
- Has spa: Yes
- Spa features: Bath, None
- Fencing: Back Yard,Chain Link,Fenced,Privacy,Wood
- Has view: Yes
- View description: Trees/Woods
- Waterfront features: None
- Body of water: None
Lot
- Size: 0.57 Acres
- Dimensions: 328 x 78
- Features: Back Yard, Front Yard, Landscaped, Level, Private, Wooded
Details
- Additional structures: Outbuilding, Shed(s), Workshop
- Parcel number: 15 214 01 082
- Other equipment: Dehumidifier
- Horse amenities: None
Construction
Type & style
- Home type: SingleFamily
- Architectural style: Cape Cod,Contemporary,Cottage
- Property subtype: Single Family Residence, Residential
Materials
- Aluminum Siding, Vinyl Siding
- Foundation: Block
- Roof: Composition
Condition
- Resale
- New construction: No
- Year built: 1945
Utilities & green energy
- Electric: 220 Volts, 220 Volts in Laundry
- Sewer: Septic Tank
- Water: Public
- Utilities for property: Cable Available, Electricity Available, Natural Gas Available, Phone Available, Water Available
Green energy
- Energy efficient items: Appliances, Thermostat, Water Heater
- Energy generation: None
Community & HOA
Community
- Features: None
- Security: Security System Leased, Smoke Detector(s)
- Subdivision: Winnona Park
HOA
- Has HOA: No
Location
- Region: Decatur
Financial & listing details
- Price per square foot: $422/sqft
- Tax assessed value: $625,100
- Annual tax amount: $11,796
- Date on market: 6/13/2025
- Cumulative days on market: 242 days
- Electric utility on property: Yes
- Road surface type: Asphalt
Estimated market value
$653,400
$621,000 - $686,000
$2,694/mo
Price history
Price history
| Date | Event | Price |
|---|---|---|
| 8/26/2025 | Price change | $665,000-4.9%$422/sqft |
Source: | ||
| 6/13/2025 | Listed for sale | $699,000+659.8%$444/sqft |
Source: | ||
| 6/27/2023 | Listing removed | -- |
Source: FMLS GA #7222112 Report a problem | ||
| 5/25/2023 | Listed for rent | $3,000$2/sqft |
Source: FMLS GA #7222112 Report a problem | ||
| 12/14/1990 | Sold | $92,000$58/sqft |
Source: Agent Provided Report a problem | ||
Public tax history
Public tax history
| Year | Property taxes | Tax assessment |
|---|---|---|
| 2025 | $18,473 +23.5% | $250,040 +10.1% |
| 2024 | $14,964 +473431% | $227,120 +2.4% |
| 2023 | $3 -12.7% | $221,760 +58.4% |
Find assessor info on the county website
BuyAbility℠ payment
Est. payment
$3,925/mo
Principal & interest
$3149
Property taxes
$543
Home insurance
$233
Climate risks
Neighborhood: South Candler/Agnes Scott
Nearby schools
GreatSchools rating
- NAWinnona Park Elementary SchoolGrades: PK-2Distance: 0.1 mi
- 8/10Beacon Hill Middle SchoolGrades: 6-8Distance: 0.5 mi
- 9/10Decatur High SchoolGrades: 9-12Distance: 0.6 mi
Schools provided by the listing agent
- Elementary: Winnona Park/Talley Street
- Middle: Beacon Hill
- High: Decatur
Source: FMLS GA. This data may not be complete. We recommend contacting the local school district to confirm school assignments for this home.
- Loading
- Loading
