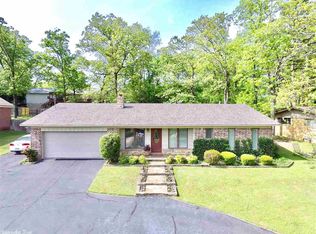Closed
$369,000
136 Buster Reed Dr, Hot Springs, AR 71913
3beds
1,649sqft
Single Family Residence
Built in 1960
0.32 Acres Lot
$373,000 Zestimate®
$224/sqft
$1,605 Estimated rent
Home value
$373,000
$347,000 - $403,000
$1,605/mo
Zestimate® history
Loading...
Owner options
Explore your selling options
What's special
136 Buster Reed Drive offers stylish, modern living with an unobstructed lake view and a 18' dock directly across the street. This professionally renovated modern ranch features generous decking, wire railing for a seamless view, tongue & groove accents, and fresh landscaping for standout curb appeal. The front yard was recently hydroseeded for a lush lawn in no time. The fenced backyard and patio are perfect for pets. Inside, enjoy an open-concept living/kitchen area, large dining/entertainment room, 3 bedrooms, 2 baths, and a spacious laundry room. Primary suite has oversize walk-in closet and walk-in shower. Water views are visible from the living room, kitchen, dining, and two bedrooms. High-end finishes include custom tile, walnut & quartz countertops, refinished hardwoods, stainless appliances, ambient lighting, and curated fixtures. Updates include new HVAC, roof, electrical, plumbing, cabinetry, windows, decking, and retaining walls. The permitted 18' floating dock (6' water depth as of 5/16/25) was recently re-decked. No surprises here, this property is just as beautiful in person as it is in the photography. Ask your realtor for the full list of upgrades!
Zillow last checked: 8 hours ago
Listing updated: July 23, 2025 at 07:40am
Listed by:
Kelly M O'Dwyer 501-282-1804,
CBRPM Hot Springs,
Joan M O'Dwyer 501-282-1804,
CBRPM Hot Springs
Bought with:
Kelly M O'Dwyer, AR
CBRPM Hot Springs
Joan M O'Dwyer, AR
CBRPM Hot Springs
Source: CARMLS,MLS#: 25019592
Facts & features
Interior
Bedrooms & bathrooms
- Bedrooms: 3
- Bathrooms: 2
- Full bathrooms: 2
Dining room
- Features: Separate Dining Room, Breakfast Bar
Heating
- Electric
Cooling
- Electric
Appliances
- Included: Built-In Range, Dishwasher, Plumbed For Ice Maker, Electric Water Heater
- Laundry: Washer Hookup, Electric Dryer Hookup, Laundry Room
Features
- Dry Bar, Walk-In Closet(s), Ceiling Fan(s), Walk-in Shower, Breakfast Bar, Sheet Rock, Paneling, Sheet Rock Ceiling, Primary Bedroom/Main Lv, Guest Bedroom/Main Lv, All Bedrooms Down, 3 Bedrooms Same Level
- Flooring: Carpet, Wood, Tile
- Doors: Insulated Doors
- Windows: Insulated Windows
- Has fireplace: No
- Fireplace features: None
Interior area
- Total structure area: 1,649
- Total interior livable area: 1,649 sqft
Property
Parking
- Parking features: Parking Pad
Features
- Levels: One
- Stories: 1
- Patio & porch: Patio, Deck, Porch
- Exterior features: Dock
- Fencing: Full
- Has view: Yes
- View description: Lake
- Has water view: Yes
- Water view: Lake
- Waterfront features: Cove, Dock, Dock - Swimming, Lake
- Body of water: Lake: Hamilton
Lot
- Size: 0.32 Acres
- Dimensions: 87 x 141
- Features: Sloped, Level, River/Lake Area, Common to Lake
Details
- Parcel number: 40054400010000
Construction
Type & style
- Home type: SingleFamily
- Architectural style: Ranch
- Property subtype: Single Family Residence
Materials
- Brick, Metal/Vinyl Siding
- Foundation: Slab/Crawl Combination
- Roof: Shingle
Condition
- New construction: No
- Year built: 1960
Utilities & green energy
- Electric: Elec-Municipal (+Entergy)
- Sewer: Public Sewer
- Water: Public
Green energy
- Energy efficient items: Doors
Community & neighborhood
Security
- Security features: Smoke Detector(s)
Location
- Region: Hot Springs
- Subdivision: REED, BUSTER AMENDED
HOA & financial
HOA
- Has HOA: No
Other
Other facts
- Listing terms: VA Loan,FHA,Conventional,Cash
- Road surface type: Paved
Price history
| Date | Event | Price |
|---|---|---|
| 7/18/2025 | Sold | $369,000$224/sqft |
Source: | ||
| 6/25/2025 | Contingent | $369,000$224/sqft |
Source: | ||
| 6/20/2025 | Price change | $369,000-2.6%$224/sqft |
Source: | ||
| 5/19/2025 | Listed for sale | $379,000+280.9%$230/sqft |
Source: | ||
| 11/1/2024 | Sold | $99,500$60/sqft |
Source: | ||
Public tax history
| Year | Property taxes | Tax assessment |
|---|---|---|
| 2024 | $1,056 +9.8% | $23,062 +8.3% |
| 2023 | $962 +7.9% | $21,288 +9.1% |
| 2022 | $892 +10% | $19,514 +10% |
Find assessor info on the county website
Neighborhood: 71913
Nearby schools
GreatSchools rating
- 4/10Main Street Visual & Performing Arts Magnet SchoolGrades: PK-6Distance: 2.7 mi
- 5/10Hot Springs High SchoolGrades: 10-12Distance: 2.3 mi
Schools provided by the listing agent
- Elementary: Hot Springs
- Middle: Hot Springs
- High: Hot Springs
Source: CARMLS. This data may not be complete. We recommend contacting the local school district to confirm school assignments for this home.
Get pre-qualified for a loan
At Zillow Home Loans, we can pre-qualify you in as little as 5 minutes with no impact to your credit score.An equal housing lender. NMLS #10287.
