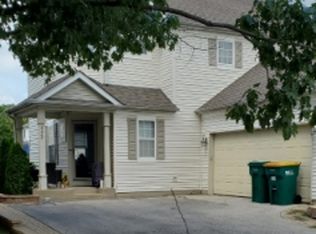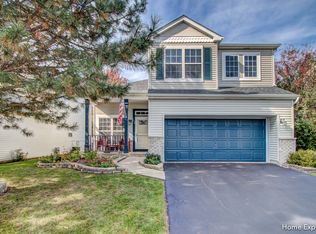Closed
$348,000
136 Calendula Ct, Romeoville, IL 60446
4beds
1,905sqft
Single Family Residence
Built in 1999
4,356 Square Feet Lot
$371,100 Zestimate®
$183/sqft
$2,982 Estimated rent
Home value
$371,100
$353,000 - $390,000
$2,982/mo
Zestimate® history
Loading...
Owner options
Explore your selling options
What's special
Welcome home to This beautiful home with four spacious bedrooms, 2 and 1/2 baths and many recent updates. Great layout with master bedroom with full bath & walk in closet all on the first floor. Large full size unfinished basement with workshop. Fenced yard with patio. Open floor plan, fireplace, custom wood shelves and fireplace mantle, 4 custom feature walls in master suite, upper bedroom, kitchen and living room. Red oak hardwood floors throughout the main level. Waterproof luxury vinyl flooring throughout the 2nd level. Spacious kitchen with lovely countertops and island. Washer and dryer brand new in 2023, new AC unit 2021, furnace new in 2022. Fresh interior paint throughout the entire home 2022. Roof new in 2020. Well groomed, peaceful and private backyard with pergola and firepit. Radon system. Two car garage with bonus storage shelves. Low HOA fees! Extremely desirable neighborhood. Move in Ready and waiting for you to make this your new home sweet home!
Zillow last checked: 8 hours ago
Listing updated: September 12, 2023 at 09:59am
Listing courtesy of:
Lori Ammons 630-885-6062,
Keller Williams Infinity
Bought with:
Naji Rashid
Fulton Grace Realty
Source: MRED as distributed by MLS GRID,MLS#: 11785944
Facts & features
Interior
Bedrooms & bathrooms
- Bedrooms: 4
- Bathrooms: 3
- Full bathrooms: 2
- 1/2 bathrooms: 1
Primary bedroom
- Features: Flooring (Vinyl), Bathroom (Full)
- Level: Main
- Area: 195 Square Feet
- Dimensions: 15X13
Bedroom 2
- Features: Flooring (Vinyl)
- Level: Second
- Area: 110 Square Feet
- Dimensions: 11X10
Bedroom 3
- Features: Flooring (Vinyl)
- Level: Second
- Area: 169 Square Feet
- Dimensions: 13X13
Bedroom 4
- Features: Flooring (Vinyl)
- Level: Second
- Area: 182 Square Feet
- Dimensions: 14X13
Dining room
- Features: Flooring (Vinyl)
- Level: Main
- Area: 110 Square Feet
- Dimensions: 11X10
Kitchen
- Features: Flooring (Vinyl)
- Level: Main
- Area: 238 Square Feet
- Dimensions: 17X14
Laundry
- Features: Flooring (Vinyl)
- Level: Main
- Area: 54 Square Feet
- Dimensions: 9X6
Living room
- Features: Flooring (Vinyl)
- Level: Main
- Area: 210 Square Feet
- Dimensions: 15X14
Heating
- Natural Gas, Forced Air
Cooling
- Central Air
Appliances
- Included: Range, Dishwasher, Refrigerator
- Laundry: Main Level
Features
- 1st Floor Bedroom, 1st Floor Full Bath
- Basement: Unfinished,Full
- Number of fireplaces: 1
- Fireplace features: Living Room
Interior area
- Total structure area: 1,150
- Total interior livable area: 1,905 sqft
Property
Parking
- Total spaces: 2
- Parking features: Asphalt, On Site, Garage Owned, Attached, Garage
- Attached garage spaces: 2
Accessibility
- Accessibility features: No Disability Access
Features
- Stories: 2
- Patio & porch: Patio
Lot
- Size: 4,356 sqft
- Dimensions: 50 X 90
Details
- Parcel number: 1104072061120000
- Special conditions: None
- Other equipment: Ceiling Fan(s), Sump Pump, Radon Mitigation System
Construction
Type & style
- Home type: SingleFamily
- Architectural style: Traditional
- Property subtype: Single Family Residence
Materials
- Aluminum Siding, Brick
- Foundation: Concrete Perimeter
- Roof: Asphalt
Condition
- New construction: No
- Year built: 1999
- Major remodel year: 2023
Utilities & green energy
- Electric: Circuit Breakers
- Sewer: Public Sewer
- Water: Public
Community & neighborhood
Security
- Security features: Carbon Monoxide Detector(s)
Community
- Community features: Curbs, Sidewalks, Street Lights, Street Paved, Other
Location
- Region: Romeoville
- Subdivision: Wespark
HOA & financial
HOA
- Has HOA: Yes
- HOA fee: $75 monthly
- Services included: None
Other
Other facts
- Listing terms: Conventional
- Ownership: Fee Simple
Price history
| Date | Event | Price |
|---|---|---|
| 9/8/2023 | Sold | $348,000-0.6%$183/sqft |
Source: | ||
| 8/27/2023 | Pending sale | $350,000$184/sqft |
Source: | ||
| 8/24/2023 | Price change | $350,000-2.8%$184/sqft |
Source: | ||
| 8/10/2023 | Price change | $360,000-1.4%$189/sqft |
Source: | ||
| 8/2/2023 | Listed for sale | $365,000$192/sqft |
Source: | ||
Public tax history
| Year | Property taxes | Tax assessment |
|---|---|---|
| 2023 | $7,811 +6.4% | $80,909 +10.4% |
| 2022 | $7,339 +5.1% | $73,260 +6.4% |
| 2021 | $6,985 +2.7% | $68,847 +3.4% |
Find assessor info on the county website
Neighborhood: Wespark
Nearby schools
GreatSchools rating
- 8/10Kenneth L Hermansen Elementary SchoolGrades: K-5Distance: 0.1 mi
- 9/10A Vito Martinez Middle SchoolGrades: 6-8Distance: 2.3 mi
- 8/10Romeoville High SchoolGrades: 9-12Distance: 2.7 mi
Schools provided by the listing agent
- Elementary: Kenneth L Hermansen Elementary S
- Middle: A Vito Martinez Middle School
- High: Romeoville High School
- District: 365U
Source: MRED as distributed by MLS GRID. This data may not be complete. We recommend contacting the local school district to confirm school assignments for this home.
Get a cash offer in 3 minutes
Find out how much your home could sell for in as little as 3 minutes with a no-obligation cash offer.
Estimated market value$371,100
Get a cash offer in 3 minutes
Find out how much your home could sell for in as little as 3 minutes with a no-obligation cash offer.
Estimated market value
$371,100

