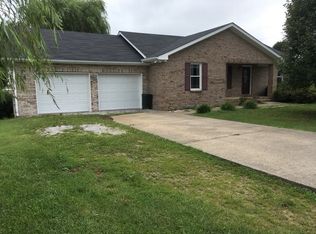Sold for $240,000
$240,000
136 Coates Rd, Franklin, KY 42134
3beds
1,322sqft
Single Family Residence
Built in 1999
0.46 Acres Lot
$242,200 Zestimate®
$182/sqft
$1,515 Estimated rent
Home value
$242,200
Estimated sales range
Not available
$1,515/mo
Zestimate® history
Loading...
Owner options
Explore your selling options
What's special
Move-in ready home on a quiet street in a country-like setting. A great floor plan with a spacious kitchen that opens to a back patio and spacious back yard overlooking farm land. Coates Road is not a through street with most houses sitting on nearly half an acre, giving you a convenient location just minutes to downtown Franklin yet wrapped in the tranquility of a country lifestyle where you'll hear crickets and spend summer nights catching fireflies. A covered front porch gives you space for rocking chairs to look out over the spacious front lawn or sip morning coffee. A patio in the back allows for outside entertaining and grilling with a large level yard that is perfect for yard games and easy to mow. The sunny backyard offers the home gardener a place to grow tomatoes and flowers. A driveway extends to the back of the house giving added space for parking and an additional place to entertain or watch cornhole games being played in the back yard, while a 14x20 shed offers additional storage. Step inside to find a living room that opens to a large kitchen with plenty of space for a table and a large pantry. You will find a custom tile backspash and tile floors laid at an angle to maximize the feel of the space. A primary bedroom offers a large walk-in closet with a private en-suite bath. A split floor plan offers privacy, with two additional bedrooms and another full bath located on the other side of the living room. You'll be amazed at the finishes of crown molding and tile accents throughout. A spacious laundry room opens to the side patio/extended driveway. Newer windows, high quality wood cabinets, 22 inches of attic insulation and many other features make this a home you will be proud to own, in a price range that is hard to find. Whether you are looking to downsize, become a first time homeowner or find an investment property, this home checks a lot of boxes! Open House this Saturday, April 19th from 2-4!
Zillow last checked: 8 hours ago
Listing updated: June 24, 2025 at 11:53am
Listed by:
Josh Mccoy 615-484-6817,
PARKS LAKESIDE
Bought with:
Kelsey L Murray, 223557
Crye-Leike Executive Realty
Source: RASK,MLS#: RA20252035
Facts & features
Interior
Bedrooms & bathrooms
- Bedrooms: 3
- Bathrooms: 2
- Full bathrooms: 2
- Main level bathrooms: 2
- Main level bedrooms: 3
Primary bedroom
- Level: Main
Bedroom 2
- Level: Main
Bedroom 3
- Level: Main
Primary bathroom
- Level: Main
Bathroom
- Features: Tub/Shower Combo
Kitchen
- Features: Eat-in Kitchen
Heating
- Central, Electric
Cooling
- Central Air
Appliances
- Included: Washer, Electric Water Heater
- Laundry: Laundry Room
Features
- Ceiling Fan(s), Walk-In Closet(s), Kitchen/Dining Combo
- Flooring: Carpet, Vinyl
- Basement: None,Crawl Space
- Attic: Storage
- Has fireplace: No
- Fireplace features: None
Interior area
- Total structure area: 1,322
- Total interior livable area: 1,322 sqft
Property
Parking
- Parking features: None
Accessibility
- Accessibility features: Level Lot
Features
- Patio & porch: Covered Front Porch
- Fencing: None
Lot
- Size: 0.46 Acres
- Dimensions: 100x200
- Features: Dead End
Details
- Parcel number: 0291800038.00
Construction
Type & style
- Home type: SingleFamily
- Architectural style: Ranch
- Property subtype: Single Family Residence
Materials
- Brick, Vinyl Siding
- Roof: Shingle
Condition
- New Construction
- New construction: No
- Year built: 1999
Utilities & green energy
- Sewer: City, Public Sewer
- Water: City
Community & neighborhood
Security
- Security features: Smoke Detector(s)
Location
- Region: Franklin
- Subdivision: Country Estates
Other
Other facts
- Price range: $240K - $240K
Price history
| Date | Event | Price |
|---|---|---|
| 6/24/2025 | Sold | $240,000+2.1%$182/sqft |
Source: | ||
| 6/5/2025 | Pending sale | $235,000$178/sqft |
Source: | ||
| 4/19/2025 | Contingent | $235,000$178/sqft |
Source: | ||
| 4/17/2025 | Listed for sale | $235,000+29.1%$178/sqft |
Source: | ||
| 6/21/2021 | Sold | $182,000-1.6%$138/sqft |
Source: | ||
Public tax history
| Year | Property taxes | Tax assessment |
|---|---|---|
| 2023 | $1,263 +2% | $182,000 |
| 2022 | $1,238 +111.3% | $182,000 +68.5% |
| 2021 | $586 -2.7% | $108,000 |
Find assessor info on the county website
Neighborhood: 42134
Nearby schools
GreatSchools rating
- 8/10Simpson Elementary SchoolGrades: 1-3Distance: 1.5 mi
- 6/10Franklin-Simpson Middle SchoolGrades: 6-8Distance: 2 mi
- 7/10Franklin-Simpson High SchoolGrades: 9-12Distance: 1.9 mi
Schools provided by the listing agent
- Elementary: Simpson
- Middle: Franklin Simpson
- High: Franklin Simpson
Source: RASK. This data may not be complete. We recommend contacting the local school district to confirm school assignments for this home.
Get pre-qualified for a loan
At Zillow Home Loans, we can pre-qualify you in as little as 5 minutes with no impact to your credit score.An equal housing lender. NMLS #10287.
