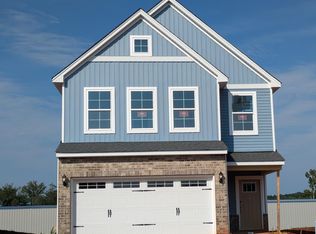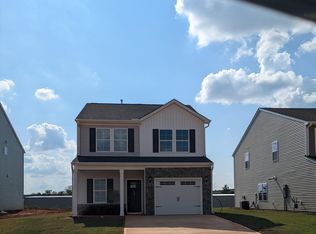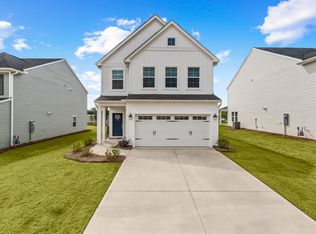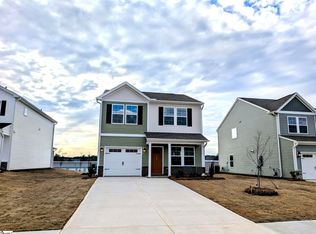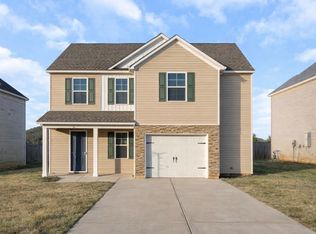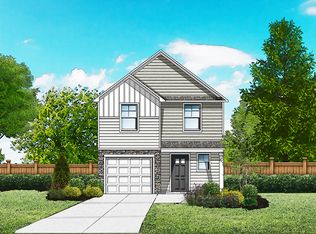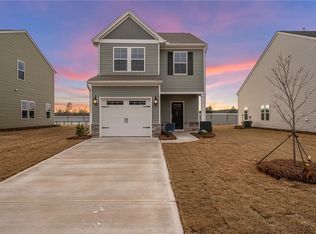100% USDA Financing Eligible Area. The Bartow Plan is a two-story home that features three bedrooms located on the second level, including a spacious primary bedroom complete with a luxurious bathroom that features a large shower and dual sink bowls for added convenience. The main level showcases stylish luxury vinyl plank flooring throughout, creating a seamless and modern look. The kitchen is a standout, with elegant luxury quartz countertops complemented by a tasteful tile backsplash, offering both functionality and aesthetic appeal. This home blends comfort and contemporary design perfectly!
New construction
Price cut: $3K (1/13)
$249,000
136 Cotesworth Street Tucker Rdg Lot 313, Pendleton, SC 29670
3beds
1,476sqft
Est.:
Single Family Residence, Residential
Built in 2025
7,840.8 Square Feet Lot
$248,800 Zestimate®
$169/sqft
$-- HOA
What's special
Elegant luxury quartz countertopsTasteful tile backsplashLarge showerDual sink bowlsLuxurious bathroom
- 198 days |
- 299 |
- 16 |
Likely to sell faster than
Zillow last checked: 8 hours ago
Listing updated: January 27, 2026 at 09:45am
Listed by:
Cherie Fay-Jenkins 803-741-4663,
Mungo Homes Properties, LLC
Source: Greater Greenville AOR,MLS#: 1566543
Tour with a local agent
Facts & features
Interior
Bedrooms & bathrooms
- Bedrooms: 3
- Bathrooms: 3
- Full bathrooms: 2
- 1/2 bathrooms: 1
Primary bedroom
- Area: 216
- Dimensions: 18 x 12
Bedroom 2
- Area: 100
- Dimensions: 10 x 10
Bedroom 3
- Area: 110
- Dimensions: 10 x 11
Primary bathroom
- Features: Double Sink, Full Bath, Shower Only, Walk-In Closet(s)
Family room
- Area: 270
- Dimensions: 18 x 15
Kitchen
- Area: 100
- Dimensions: 10 x 10
Heating
- Natural Gas
Cooling
- Electric
Appliances
- Included: Dishwasher, Disposal, Free-Standing Gas Range, Microwave, Gas Water Heater, Tankless Water Heater
- Laundry: 2nd Floor, Laundry Closet, Electric Dryer Hookup, Washer Hookup
Features
- High Ceilings, Ceiling Smooth, Granite Counters, Open Floorplan, Walk-In Closet(s), Countertops – Quartz, Radon System
- Flooring: Carpet, Laminate, Vinyl
- Basement: None
- Attic: Pull Down Stairs,Storage
- Has fireplace: No
- Fireplace features: None
Interior area
- Total interior livable area: 1,476 sqft
Property
Parking
- Total spaces: 1
- Parking features: Attached, Paved
- Attached garage spaces: 1
- Has uncovered spaces: Yes
Features
- Levels: Two
- Stories: 2
- Patio & porch: Front Porch
Lot
- Size: 7,840.8 Square Feet
- Dimensions: 48 x 170
- Features: Sidewalk, 1/2 Acre or Less
Details
- Parcel number: 41080295
Construction
Type & style
- Home type: SingleFamily
- Architectural style: Craftsman
- Property subtype: Single Family Residence, Residential
Materials
- Vinyl Siding
- Foundation: Slab
- Roof: Architectural
Condition
- New Construction
- New construction: Yes
- Year built: 2025
Details
- Builder model: Bartow
- Builder name: Mungo Homes
Utilities & green energy
- Sewer: Public Sewer
- Water: Public
Community & HOA
Community
- Features: Sidewalks
- Security: Smoke Detector(s)
- Subdivision: Tucker Ridge
HOA
- Has HOA: Yes
- Services included: Street Lights, Restrictive Covenants
Location
- Region: Pendleton
Financial & listing details
- Price per square foot: $169/sqft
- Date on market: 8/15/2025
- Listing terms: USDA Loan
Estimated market value
$248,800
$236,000 - $261,000
$1,851/mo
Price history
Price history
| Date | Event | Price |
|---|---|---|
| 1/13/2026 | Price change | $249,000-1.2%$169/sqft |
Source: | ||
| 12/4/2025 | Price change | $252,000-1.6%$171/sqft |
Source: | ||
| 11/12/2025 | Price change | $256,000-2.3%$173/sqft |
Source: | ||
| 10/22/2025 | Price change | $262,000-2.6%$178/sqft |
Source: | ||
| 10/7/2025 | Price change | $269,000-3.6%$182/sqft |
Source: | ||
| 9/16/2025 | Price change | $279,000-1.8%$189/sqft |
Source: | ||
| 8/15/2025 | Listed for sale | $284,000$192/sqft |
Source: | ||
Public tax history
Public tax history
Tax history is unavailable.BuyAbility℠ payment
Est. payment
$1,394/mo
Principal & interest
$1284
Property taxes
$110
Climate risks
Neighborhood: 29670
Nearby schools
GreatSchools rating
- 9/10La France Elementary SchoolGrades: PK-6Distance: 1.1 mi
- 9/10Riverside Middle SchoolGrades: 7-8Distance: 2.4 mi
- 6/10Pendleton High SchoolGrades: 9-12Distance: 0.8 mi
Schools provided by the listing agent
- Elementary: LaFrance
- Middle: Riverside
- High: Pendleton
Source: Greater Greenville AOR. This data may not be complete. We recommend contacting the local school district to confirm school assignments for this home.
