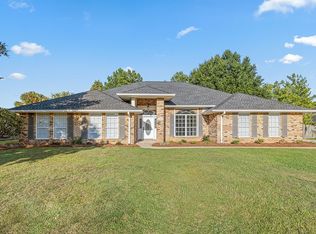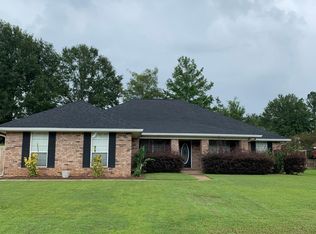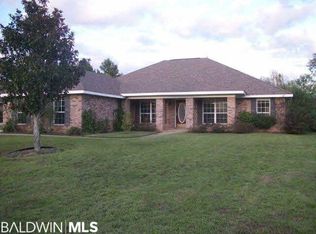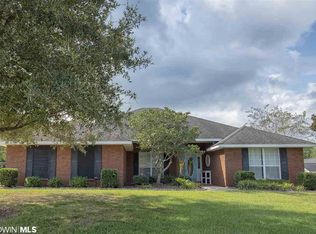Closed
$449,000
136 Destrehan Rd, Fairhope, AL 36532
4beds
3,013sqft
Residential
Built in 2000
0.3 Acres Lot
$381,800 Zestimate®
$149/sqft
$2,749 Estimated rent
Home value
$381,800
$336,000 - $435,000
$2,749/mo
Zestimate® history
Loading...
Owner options
Explore your selling options
What's special
Welcome to 136 D'estrehan Road, Fairhope, Alabama – where elegance meets comfort in this stunningly renovated home. Featuring a New FORTIFIED roof (2023), boasting 4 bedrooms and 3 bathrooms, this residence is a testament to refined living in one of Alabama's most charming communities. Step inside to discover a meticulously renovated interior, where every detail has been thoughtfully curated to enhance both aesthetics and functionality. The spacious living areas feature an open floor plan, seamlessly integrating the living room, dining area, and kitchen, perfect for both relaxation and entertainment. The gourmet kitchen is a chef's delight, boasting top-of-the-line stainless steel appliances, sleek countertops, and ample storage space. Whether you're preparing a casual meal or hosting a dinner party, this kitchen is sure to inspire your culinary creativity. Home features retractable store shutters on the front door and dining room window. Conveniently located in Fairhope, residents of 136 D'estrehan Road enjoy easy access to a wealth of amenities, including shopping, dining, parks, and top-rated schools. With its perfect blend of style, comfort, and convenience, this renovated home offers a truly exceptional living experience in one of Alabama's most desirable communities. Don't miss your chance to make this stunning property your own and experience the best of Fairhope living. Schedule your private tour today and discover the endless possibilities awaiting you at 136 D'estrehan Road. Buyer to verify all information during due diligence.
Zillow last checked: 8 hours ago
Listing updated: October 01, 2024 at 12:16pm
Listed by:
Russell Halbach PHONE:251-256-6127,
Waters Edge Realty
Bought with:
Keara Hunter Team
Keller Williams AGC Realty-Da
Source: Baldwin Realtors,MLS#: 364938
Facts & features
Interior
Bedrooms & bathrooms
- Bedrooms: 4
- Bathrooms: 3
- Full bathrooms: 3
- Main level bedrooms: 4
Primary bedroom
- Level: Main
- Area: 345
- Dimensions: 23 x 15
Bedroom 2
- Level: Main
- Area: 154
- Dimensions: 14 x 11
Bedroom 3
- Level: Main
- Area: 143
- Dimensions: 13 x 11
Bedroom 4
- Level: Main
- Area: 154
- Dimensions: 14 x 11
Dining room
- Level: Main
- Area: 143
- Dimensions: 13 x 11
Kitchen
- Level: Main
- Area: 420
- Dimensions: 21 x 20
Living room
- Level: Main
- Area: 500
- Dimensions: 20 x 25
Heating
- Central
Cooling
- Electric
Appliances
- Included: Dishwasher, Dryer, Microwave, Electric Range, Refrigerator w/Ice Maker, Washer, Cooktop
Features
- Ceiling Fan(s), High Ceilings, High Speed Internet
- Flooring: Luxury Vinyl Plank
- Has basement: No
- Number of fireplaces: 1
Interior area
- Total structure area: 3,013
- Total interior livable area: 3,013 sqft
Property
Parking
- Total spaces: 2
- Parking features: Garage, Garage Door Opener
- Has garage: Yes
- Covered spaces: 2
Features
- Levels: One
- Stories: 1
- Patio & porch: Covered, Patio
- Exterior features: Irrigation Sprinkler
- Fencing: Fenced
- Has view: Yes
- View description: Western View
- Waterfront features: No Waterfront
Lot
- Size: 0.30 Acres
- Features: Less than 1 acre, Corner Lot, Level, Few Trees
Details
- Parcel number: 4605210000013.087
Construction
Type & style
- Home type: SingleFamily
- Architectural style: Craftsman
- Property subtype: Residential
Materials
- Brick, Vinyl Siding
- Foundation: Slab
- Roof: Composition
Condition
- Resale
- New construction: No
- Year built: 2000
Utilities & green energy
- Utilities for property: Fairhope Utilities, Cable Connected
Community & neighborhood
Community
- Community features: None
Location
- Region: Fairhope
- Subdivision: D'estrehan
HOA & financial
HOA
- Has HOA: Yes
- HOA fee: $150 annually
- Services included: Association Management, Insurance, Maintenance Grounds
Other
Other facts
- Ownership: Whole/Full
Price history
| Date | Event | Price |
|---|---|---|
| 9/30/2024 | Sold | $449,000-2.4%$149/sqft |
Source: | ||
| 8/26/2024 | Pending sale | $460,000$153/sqft |
Source: | ||
| 8/8/2024 | Price change | $460,000-1.1%$153/sqft |
Source: | ||
| 7/19/2024 | Listed for sale | $465,000+6.4%$154/sqft |
Source: | ||
| 12/22/2023 | Sold | $437,200-1.8%$145/sqft |
Source: | ||
Public tax history
Tax history is unavailable.
Neighborhood: 36532
Nearby schools
GreatSchools rating
- 10/10Fairhope Elementary SchoolGrades: PK-6Distance: 2 mi
- 10/10Fairhope Middle SchoolGrades: 7-8Distance: 0.9 mi
- 9/10Fairhope High SchoolGrades: 9-12Distance: 0.7 mi
Schools provided by the listing agent
- Elementary: Fairhope East Elementary
- Middle: Fairhope Middle
- High: Fairhope High
Source: Baldwin Realtors. This data may not be complete. We recommend contacting the local school district to confirm school assignments for this home.

Get pre-qualified for a loan
At Zillow Home Loans, we can pre-qualify you in as little as 5 minutes with no impact to your credit score.An equal housing lender. NMLS #10287.
Sell for more on Zillow
Get a free Zillow Showcase℠ listing and you could sell for .
$381,800
2% more+ $7,636
With Zillow Showcase(estimated)
$389,436


