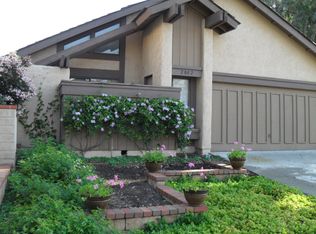Welcome to 136 Donnybrook Road! Located in the highly desirable Park Paseo neighborhood this home is a must-see! This spacious home features 4 bedrooms, 2.5 bathrooms, and is situated on one of the largest lots and offers new carpet downstairs, fresh paint throughout, new flooring in the master bathroom and spectacular vaulted ceilings. As you enter your new home you'll notice the large living room and across the way, the dining room with custom sliding barn doors. The kitchen is light and bright thanks to the stunning picture window and looks onto the expansive backyard which is perfect for entertaining! The kitchen also opens onto the great room which boasts a gorgeous exposed brick fireplace! All four bedrooms are located upstairs including the master with en-suite bathroom, walk-in closet, and dual vanity sink. You will also find a separate full bathroom upstairs as well. All bedrooms have beautiful plantation shutters which only add to the home's charm. The HOA is extremely active and offers several events throughout the year such as an Easter egg hunt, Halloween parade, movie nights, and more! The award-winning Brea-Olinda school district is just the icing on the cake! All that's missing is you!
This property is off market, which means it's not currently listed for sale or rent on Zillow. This may be different from what's available on other websites or public sources.
