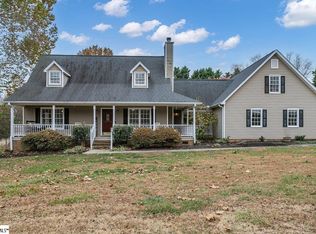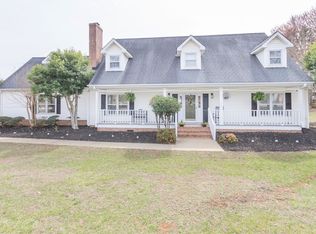Perfect home for those wanting a country feel but yet only minutes to shopping, restaurants and town. Located just outside Easley this 3 bedroom, 2.5 bath home is situated in a small quiet neighborhood. Large great room with a gas log fireplace and a formal dining room. The kitchen is big enough for an eat in area and boast ample cabinet and counter space. The master bedroom is on the first level and has a full bath and walkin closet. The other two bedrooms and oversize bonus room are located upstairs. Home also has a two car garage and a deck that overlooks the large fenced backyard.
This property is off market, which means it's not currently listed for sale or rent on Zillow. This may be different from what's available on other websites or public sources.

