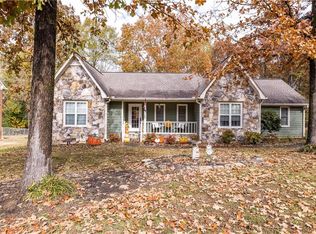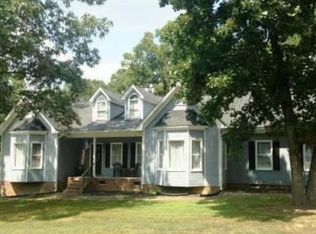Enter this beautiful stone and wood house in a great neighborhood...The hardwood floors in the foyer lead to a formal dining room and a vaulted great room. The upgraded kitchen has stile floors, silestone, stainless steel range, and massive pantry. The HUGE master suite has a walk-in closet, tray ceiling, and brand new carpet. In the master bath, a separate shower and tub sit across from dual vanities. Two additional bedrooms and a bath are on the opposite side of the house. The mud room, which has two additional closets and a large laundry room, leads to an oversized garage with storage rooms and a BRAND NEW GARAGE DOOR. Outside, the large deck overlooks a fenced yard. All appliances (including washer and dryer) are included! Owner financing available.
This property is off market, which means it's not currently listed for sale or rent on Zillow. This may be different from what's available on other websites or public sources.

