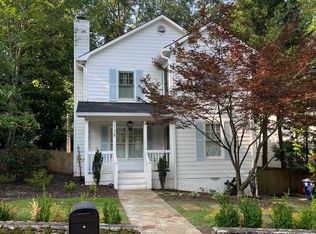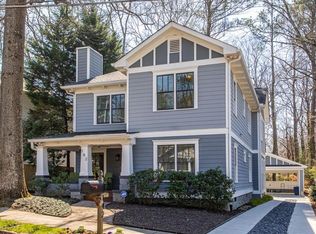Classic Decatur Square bungalow beautifully restored from top to bottom. Home received an Earth Craft Renovation Award. Architect Richard Steven's design respects the original 1920's architecture while including all modern spaces and conveniences with period conscious design elements like marble bathrooms, eat-in-kitchen with custom built-ins and beautiful cabinetry, built-in bookcases in living room and den/office. Located across the street from Ryan Gainey's infamous garden. This home is walking distance to Decatur Square's restaurants, parks, and award winning schools.
This property is off market, which means it's not currently listed for sale or rent on Zillow. This may be different from what's available on other websites or public sources.

