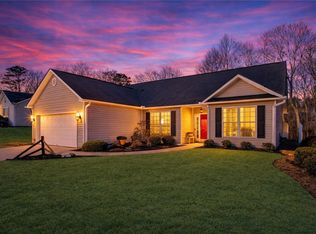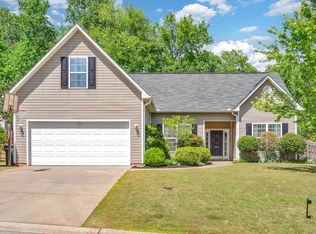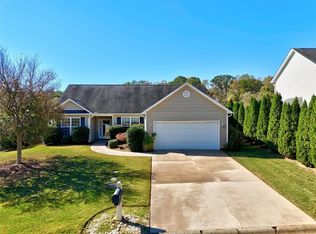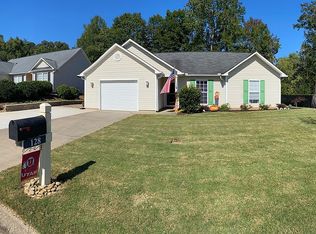This MOVE-IN READY 3BR/2BA open floor plan home with Central Heat/AC, is in the much sought-after Cardinal Woods development that provides a community pool, playground and trash removal. This single level home has a spacious vaulted ceiling living room with a ceiling fan and gas log fireplace. The kitchen’s breakfast nook overlooking the backyard is equipped with a refrigerator, smooth top stove with microwave, and dishwasher. A large master suite with a ceiling fan, 2 large closets with extra shelving, a double vanity bath with a garden tub provides privacy from the two additional bedrooms located on the opposite side of the home. The second bedroom also has two closets, and the third bedroom’s double door closet provides plenty of storage. The hall bath nearby provides additional storage with a linen closet. Shelf storage above the washer/dryer connection with a shelved storage closet nearby, in addition to a coat closet in the foyer, provides even more storage options. Pegboard and shelving in one car garage provide a neat way to store lawn tools for the well-established Bermuda grass lawn equipped with an irrigation system. Disappearing stairs in the garage leads to additional attic storage The screened back porch and adjoining patio overlook the backyard which backs up to woods and is a great way to unwind at the end of the day. All the convenience of Easley is minutes away from this quiet neighborhood and Greenville just a 10-minute drive. A 15-minute drive provides easy access to 85.
This property is off market, which means it's not currently listed for sale or rent on Zillow. This may be different from what's available on other websites or public sources.



