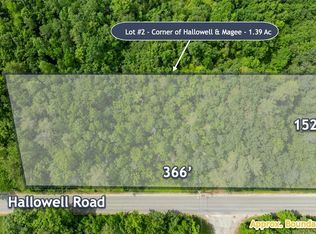Closed
$390,000
136 Hallowell Road, Chelsea, ME 04330
3beds
1,920sqft
Single Family Residence
Built in 1975
0.53 Acres Lot
$395,000 Zestimate®
$203/sqft
$2,272 Estimated rent
Home value
$395,000
$304,000 - $514,000
$2,272/mo
Zestimate® history
Loading...
Owner options
Explore your selling options
What's special
OPEN HOUSE CANCELED Welcome to 136 Hallowell Road.
This beautiful, well landscaped, 3 bedroom, 2 bath home is move-in ready! As you drive in you will see the very large deck with a beautiful set-in pool with a shallow end and deeper end and pool house. There is a large deck dining area to the side of the pool area. A new pool liner was installed in 2024 and a new pump in 2023! The deck also features multiple electric outlets! So much fun just waiting for you.
The upper level of the home includes a great kitchen w/ stainless appliances, an island bar and plenty of cabinets for storage. The adjacent dining room has a built in buffet with upper glass cabinets for even more storage. Both bedrooms on this floor are spacious w/ closets. This floor also includes an office/den and spacious full bath. The lower level has an interior staircase and a front door entry that opens up into the large living room with a beautiful brick hearth for the woodstove. This level also features a large bedroom with an attached, spacious 3/4 bath with laundry. There is also a utility room for the 2018 Buderus furnace, radon air system, water filtration system and well pump. AND A BONUS ROOM OVER THE GARAGE with electricity! THIS IS A MUST SEE PROPERTY!
Zillow last checked: 8 hours ago
Listing updated: June 25, 2025 at 07:40am
Listed by:
Coldwell Banker Realty
Bought with:
Keller Williams Realty
Source: Maine Listings,MLS#: 1623976
Facts & features
Interior
Bedrooms & bathrooms
- Bedrooms: 3
- Bathrooms: 2
- Full bathrooms: 2
Bedroom 1
- Features: Closet
- Level: First
Bedroom 2
- Features: Closet
- Level: First
Bedroom 3
- Features: Closet
- Level: Basement
Dining room
- Features: Built-in Features
- Level: First
Kitchen
- Features: Kitchen Island, Pantry
- Level: First
Living room
- Features: Heat Stove
- Level: Basement
Office
- Features: Closet
- Level: First
Heating
- Baseboard, Hot Water, Wood Stove
Cooling
- None
Appliances
- Included: Dishwasher, Microwave, Electric Range, Refrigerator
Features
- 1st Floor Bedroom, Pantry, Storage, Primary Bedroom w/Bath
- Flooring: Carpet, Tile, Vinyl, Wood
- Basement: Exterior Entry,Interior Entry,Finished,Full
- Has fireplace: No
Interior area
- Total structure area: 1,920
- Total interior livable area: 1,920 sqft
- Finished area above ground: 1,040
- Finished area below ground: 880
Property
Parking
- Total spaces: 2
- Parking features: Paved, 5 - 10 Spaces, On Site, Garage Door Opener, Detached, Storage
- Garage spaces: 2
Features
- Patio & porch: Deck
Lot
- Size: 0.53 Acres
- Features: Near Shopping, Near Town, Level, Open Lot, Landscaped
Details
- Additional structures: Shed(s)
- Parcel number: CHEAM08B084
- Zoning: Rural
- Other equipment: Central Vacuum, Internet Access Available, Other
Construction
Type & style
- Home type: SingleFamily
- Architectural style: Split Level
- Property subtype: Single Family Residence
Materials
- Wood Frame, Vinyl Siding
- Roof: Metal
Condition
- Year built: 1975
Utilities & green energy
- Electric: Circuit Breakers
- Sewer: Private Sewer
- Water: Private, Well
Community & neighborhood
Security
- Security features: Air Radon Mitigation System
Location
- Region: Chelsea
Other
Other facts
- Road surface type: Paved
Price history
| Date | Event | Price |
|---|---|---|
| 6/23/2025 | Sold | $390,000+2.7%$203/sqft |
Source: | ||
| 5/28/2025 | Pending sale | $379,900$198/sqft |
Source: | ||
| 5/24/2025 | Listed for sale | $379,900+100.1%$198/sqft |
Source: | ||
| 9/29/2017 | Sold | $189,900$99/sqft |
Source: | ||
Public tax history
| Year | Property taxes | Tax assessment |
|---|---|---|
| 2024 | $3,004 +7% | $197,603 +25% |
| 2023 | $2,808 +5.3% | $158,082 |
| 2022 | $2,667 +4.1% | $158,082 +20% |
Find assessor info on the county website
Neighborhood: 04330
Nearby schools
GreatSchools rating
- 4/10Chelsea Elementary SchoolGrades: PK-8Distance: 3.4 mi
Get pre-qualified for a loan
At Zillow Home Loans, we can pre-qualify you in as little as 5 minutes with no impact to your credit score.An equal housing lender. NMLS #10287.
