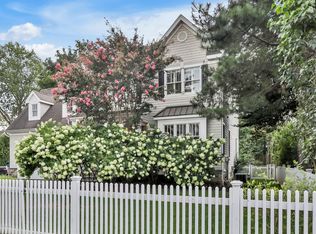Meticulously cared for home in Fair Haven has all of the charm and character of yesterday with all of the modern conveniences needed for today's lifestyle. Listed in the Fair Haven Images of America historical book, the house boasts interior and exterior features that are unmatched in the neighborhood. A large hedge, arborvitaes, a magnolia, rose bushes and a tall pine create a level of privacy that cannot be overstated. Enjoy peaceful outdoor dining on the patio or beautiful wrap-around porch overlooking your private yard. Featuring: 9' ceilings that are beautifully coffered in the living and dining rooms. Inlaid hard wood floors, leaded glass doors and a grand staircase. Newer spacious kitchen features a copper farm sink with marble tiled backsplash and a six burner, double oven Viking range. Elegant master suite w/ walk-in closet, Duravit twin sinks, a steam shower, and exquisitely detailed tile work. Beautifully renovated fireplace. Prohibition era bar. Plans for 4th Bedroom. Two zone Central Air. Full finished basement w/separate heat & A/C. Generac backup power. Whole house alarm system. Gated drive leading to a two car garage. Great schools. Short walk to Knollwood.
This property is off market, which means it's not currently listed for sale or rent on Zillow. This may be different from what's available on other websites or public sources.

