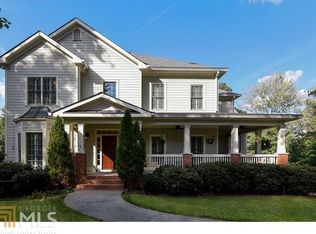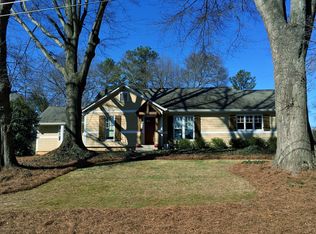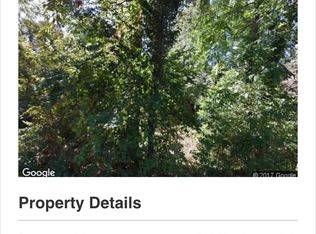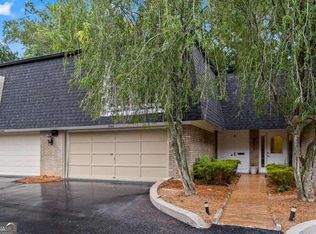Closed
$1,540,000
136 Hardeman Rd, Sandy Springs, GA 30342
4beds
5,364sqft
Single Family Residence
Built in 2007
0.4 Acres Lot
$1,628,900 Zestimate®
$287/sqft
$6,235 Estimated rent
Home value
$1,628,900
$1.51M - $1.76M
$6,235/mo
Zestimate® history
Loading...
Owner options
Explore your selling options
What's special
Live near the beautiful Chastain Park, with all the amenities it has to offer including walking trails, sports, restaurants, schools, etc...2005 high end stone and cedar construction with an open floorpan and high ceilings, hardwood floors, lots of windows with plantation shutters, and extensive trim work. Large wrap around porch. Two serene screened in porches overlook the lush landscaped backyard with modern pool, oversized spa with surrounding flagstone patio. Gourmet kitchen with high end appliances, walk-in pantry, island, breakfast bar and separate breakfast room. 4th bedroom could be a great teen suite, au pair suite, in-law suite, etc... Full finished basement boasts a billiard room, fireplace, den, gorgeous bar that leads to the patio and pool, bonus room that could be a gym, office, playroom, etc...with a full bath. Basement has a designated space to build a wine cellar and has an existing safety bunker and a large storage room. Oversized garage for larger vehicles and/or storage. $5K flooring credit with acceptable list plus offer. Make an appointment to see it immediately. It will not last long.
Zillow last checked: 8 hours ago
Listing updated: August 26, 2025 at 06:47pm
Listed by:
LaDana L Carter 404-483-5626,
Engel & Völkers Atlanta,
Lonnie Latham 404-271-7170,
Engel & Völkers Atlanta
Bought with:
Patty Webb, 355385
Harry Norman Realtors
Source: GAMLS,MLS#: 10295470
Facts & features
Interior
Bedrooms & bathrooms
- Bedrooms: 4
- Bathrooms: 5
- Full bathrooms: 4
- 1/2 bathrooms: 1
Kitchen
- Features: Breakfast Bar, Breakfast Room, Kitchen Island, Walk-in Pantry, Solid Surface Counters
Heating
- Forced Air, Natural Gas, Zoned
Cooling
- Ceiling Fan(s), Central Air, Zoned
Appliances
- Included: Double Oven, Dishwasher, Disposal, Refrigerator, Gas Water Heater, Microwave, Stainless Steel Appliance(s), Cooktop, Tankless Water Heater
- Laundry: Other
Features
- High Ceilings, Beamed Ceilings, Entrance Foyer, Rear Stairs, Tile Bath, Tray Ceiling(s), Wet Bar, Vaulted Ceiling(s), Split Bedroom Plan, Walk-In Closet(s)
- Flooring: Carpet, Hardwood, Stone, Tile
- Windows: Double Pane Windows
- Basement: Bath Finished,Daylight,Interior Entry,Finished,Full,Exterior Entry
- Attic: Pull Down Stairs
- Number of fireplaces: 2
- Fireplace features: Basement, Factory Built, Gas Log, Family Room
Interior area
- Total structure area: 5,364
- Total interior livable area: 5,364 sqft
- Finished area above ground: 3,864
- Finished area below ground: 1,500
Property
Parking
- Total spaces: 4
- Parking features: Storage, Garage Door Opener, Garage, Attached, Kitchen Level, Parking Pad, Side/Rear Entrance
- Has attached garage: Yes
- Has uncovered spaces: Yes
Accessibility
- Accessibility features: Other
Features
- Levels: Two
- Stories: 2
- Patio & porch: Deck, Patio, Porch, Screened
- Exterior features: Sprinkler System
- Has private pool: Yes
- Pool features: Heated, Pool/Spa Combo, In Ground, Salt Water
- Fencing: Back Yard,Fenced
Lot
- Size: 0.40 Acres
- Features: Level, Private, Other
Details
- Parcel number: 17 009300020133
Construction
Type & style
- Home type: SingleFamily
- Architectural style: Traditional,Craftsman
- Property subtype: Single Family Residence
Materials
- Stone, Wood Siding, Other
- Foundation: Slab
- Roof: Composition
Condition
- Resale
- New construction: No
- Year built: 2007
Utilities & green energy
- Electric: 220 Volts
- Sewer: Public Sewer
- Water: Public
- Utilities for property: Cable Available, Electricity Available, High Speed Internet, Natural Gas Available, Sewer Connected, Water Available
Community & neighborhood
Security
- Security features: Security System, Smoke Detector(s)
Community
- Community features: Golf, Park, Playground, Pool, Sidewalks, Street Lights, Tennis Court(s)
Location
- Region: Sandy Springs
- Subdivision: Chastain Park
Other
Other facts
- Listing agreement: Exclusive Right To Sell
- Listing terms: Cash,Conventional
Price history
| Date | Event | Price |
|---|---|---|
| 5/30/2024 | Sold | $1,540,000+2.7%$287/sqft |
Source: | ||
| 5/13/2024 | Pending sale | $1,500,000$280/sqft |
Source: | ||
| 5/8/2024 | Listed for sale | $1,500,000+1045.9%$280/sqft |
Source: | ||
| 10/15/1997 | Sold | $130,900$24/sqft |
Source: Public Record Report a problem | ||
Public tax history
| Year | Property taxes | Tax assessment |
|---|---|---|
| 2024 | $11,219 +23.4% | $516,000 -7.9% |
| 2023 | $9,094 -6.1% | $560,520 +73% |
| 2022 | $9,686 -2.2% | $324,000 |
Find assessor info on the county website
Neighborhood: 30342
Nearby schools
GreatSchools rating
- 5/10High Point Elementary SchoolGrades: PK-5Distance: 0.8 mi
- 7/10Ridgeview Charter SchoolGrades: 6-8Distance: 1.4 mi
- 8/10Riverwood International Charter SchoolGrades: 9-12Distance: 2.6 mi
Schools provided by the listing agent
- Elementary: High Point
- Middle: Ridgeview
- High: Riverwood
Source: GAMLS. This data may not be complete. We recommend contacting the local school district to confirm school assignments for this home.
Get a cash offer in 3 minutes
Find out how much your home could sell for in as little as 3 minutes with a no-obligation cash offer.
Estimated market value$1,628,900
Get a cash offer in 3 minutes
Find out how much your home could sell for in as little as 3 minutes with a no-obligation cash offer.
Estimated market value
$1,628,900



