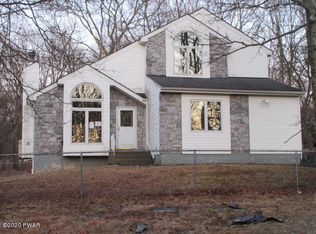Sold for $230,000
$230,000
136 Huffman Cir, Bushkill, PA 18324
3beds
1,204sqft
Single Family Residence
Built in 1988
0.5 Acres Lot
$239,900 Zestimate®
$191/sqft
$1,940 Estimated rent
Home value
$239,900
$204,000 - $283,000
$1,940/mo
Zestimate® history
Loading...
Owner options
Explore your selling options
What's special
Offer accepted..no more showing Charming Contemporary home on a level lot has 3-4 bedrooms, 1.5 baths and a large Livingroom w/fireplace for those chilly nights. THe Kitchen has granite countertop, stainless steel appliances, track lighting, laundry area & laminate floors. Upstairs bonus room can be used as a den, office or 4th bedroom. Home was gently used and the owners no longer find time to enjoy it! Plenty of off street parking for when visitors come. There's a community pool, tennis & basketball courts, track field, playground and nearby local parks and playgrounds, skiing, hiking, biking, horseback riding and golf. Visit Soon!
Zillow last checked: 8 hours ago
Listing updated: July 08, 2025 at 10:00am
Listed by:
Donna G DiBernard 570-236-5196,
Better Homes and Gardens Real Estate Wilkins & Associates - Stroudsburg
Bought with:
Janusz Golab, RS308091
RE/MAX Crossroads
Source: PMAR,MLS#: PM-132960
Facts & features
Interior
Bedrooms & bathrooms
- Bedrooms: 3
- Bathrooms: 2
- Full bathrooms: 1
- 1/2 bathrooms: 1
Primary bedroom
- Level: Main
- Area: 132
- Dimensions: 12 x 11
Bedroom 2
- Level: Upper
- Area: 187.2
- Dimensions: 15.6 x 12
Bedroom 3
- Level: Upper
- Area: 121
- Dimensions: 11 x 11
Bonus room
- Description: den/office/skylight
- Level: Upper
- Area: 114
- Dimensions: 19 x 6
Dining room
- Description: dining/kitchen
- Level: Main
- Area: 180
- Dimensions: 15 x 12
Other
- Description: screen porch and entry to deck
- Level: Main
- Area: 143
- Dimensions: 13 x 11
Living room
- Description: fireplace
- Level: Main
- Area: 228
- Dimensions: 19 x 12
Heating
- Baseboard, Electric
Cooling
- Ceiling Fan(s)
Appliances
- Included: Electric Range, Refrigerator, Microwave, Stainless Steel Appliance(s), Washer, Dryer
- Laundry: Main Level
Features
- Granite Counters, Cathedral Ceiling(s), Track Lighting
- Flooring: Ceramic Tile, Laminate
- Basement: Crawl Space
- Number of fireplaces: 1
- Fireplace features: Living Room, Brick
Interior area
- Total structure area: 1,420
- Total interior livable area: 1,204 sqft
- Finished area above ground: 1,204
- Finished area below ground: 0
Property
Parking
- Total spaces: 8
- Parking features: Open
- Uncovered spaces: 8
Features
- Stories: 2
- Entry location: Front porch
- Patio & porch: Side Porch, Deck, Screened
Lot
- Size: 0.50 Acres
- Features: Level, Cleared, Wooded
Details
- Additional structures: Shed(s)
- Parcel number: 043373
- Zoning description: Residential
- Special conditions: Standard
Construction
Type & style
- Home type: SingleFamily
- Architectural style: Contemporary
- Property subtype: Single Family Residence
Materials
- T1-11
- Foundation: Concrete Perimeter
- Roof: Asphalt
Condition
- Year built: 1988
Utilities & green energy
- Sewer: Septic Tank
- Water: Public
- Utilities for property: Cable Available
Community & neighborhood
Security
- Security features: Smoke Detector(s)
Location
- Region: Bushkill
- Subdivision: Pine Ridge
HOA & financial
HOA
- Has HOA: Yes
- HOA fee: $1,415 annually
- Amenities included: Security, Clubhouse, Meeting Room, Picnic Area, Playground, Street Lights, Outdoor Pool, Tennis Court(s), Basketball Court
- Services included: Security, Maintenance Grounds, Maintenance Road
Other
Other facts
- Listing terms: Cash,Conventional,FHA,VA Loan
- Road surface type: Paved
Price history
| Date | Event | Price |
|---|---|---|
| 7/7/2025 | Sold | $230,000-4.2%$191/sqft |
Source: PMAR #PM-132960 Report a problem | ||
| 6/17/2025 | Pending sale | $239,999$199/sqft |
Source: PMAR #PM-132960 Report a problem | ||
| 6/12/2025 | Price change | $239,9990%$199/sqft |
Source: PMAR #PM-132960 Report a problem | ||
| 6/9/2025 | Listed for sale | $240,000+20%$199/sqft |
Source: PMAR #PM-132960 Report a problem | ||
| 7/28/2023 | Sold | $200,000-2.4%$166/sqft |
Source: PMAR #PM-107007 Report a problem | ||
Public tax history
| Year | Property taxes | Tax assessment |
|---|---|---|
| 2025 | $3,227 +1.6% | $19,670 |
| 2024 | $3,177 +1.5% | $19,670 |
| 2023 | $3,129 +3.2% | $19,670 |
Find assessor info on the county website
Neighborhood: 18324
Nearby schools
GreatSchools rating
- 6/10Bushkill El SchoolGrades: K-5Distance: 1.9 mi
- 3/10Lehman Intermediate SchoolGrades: 6-8Distance: 2 mi
- 3/10East Stroudsburg Senior High School NorthGrades: 9-12Distance: 2 mi
Get a cash offer in 3 minutes
Find out how much your home could sell for in as little as 3 minutes with a no-obligation cash offer.
Estimated market value$239,900
Get a cash offer in 3 minutes
Find out how much your home could sell for in as little as 3 minutes with a no-obligation cash offer.
Estimated market value
$239,900
