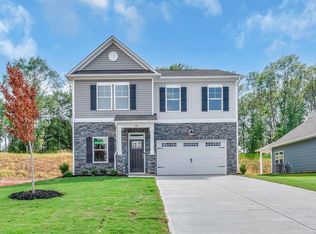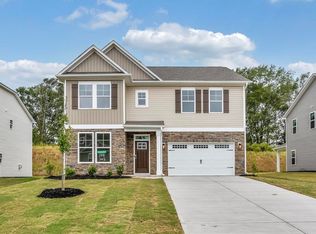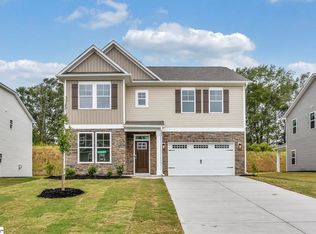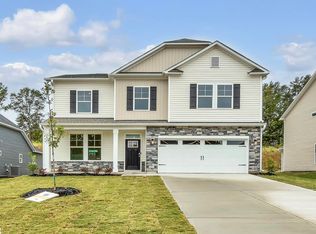Sold for $319,900
$319,900
136 Hunter Ridge Dr Lot 3, Boiling Springs, SC 29316
4beds
1,956sqft
Single Family Residence, Residential
Built in 2025
0.34 Acres Lot
$326,300 Zestimate®
$164/sqft
$2,142 Estimated rent
Home value
$326,300
$310,000 - $343,000
$2,142/mo
Zestimate® history
Loading...
Owner options
Explore your selling options
What's special
The Julie II is well curated floor plan that invites you to come in from the moment you drive up and see the tasteful brick front and covered entry that says "Welcome Home"! The kitchen includes staggered shaker cabinetry, a beautiful farmhouse sink, gas stove, pendant lights, designer granite countertops, stainless steel appliances, upgraded plumbing, and an island. The kitchen opens up to the great room which includes a fireplace, and dining area. The great room is the perfect space for both everyday living entertaining family and friends and has an abundance of natural light. The spacious primary suite includes dual sinks with granite vanity tops, garden tub, shower, enclosed water closest, and a massive closet. Upstairs is the 4th BR that can also be a flex room. Home also includes Craftsman brushed nickel light fixtures, extensive closet space throughout, and an irrigation system. Interested in a GreenSmart home? Live Green. Live Smart. The tankless hot water heater, programable thermostat, Energy Star appliances, Low-E glass windows, above industry rated insulation, and a programmable 4-Zone irrigation system are just a few of the standard items that will assist with lowering your monthly utilities while reducing your carbon footprint at the same time. Relax and unwind on the covered patio, an ideal place to enjoy the beauty and nature of the spacious backyard. Each lot is unique and provides plenty of green space overlooking wooded views, perfect for entertaining guests and creating memories for many years to come.
Zillow last checked: 8 hours ago
Listing updated: July 23, 2025 at 10:52am
Listed by:
Melissa Jones 864-216-9422,
Coldwell Banker Caine/Williams
Bought with:
Tatyana Shulikov
Shulikov Realty & Associates
Source: Greater Greenville AOR,MLS#: 1551771
Facts & features
Interior
Bedrooms & bathrooms
- Bedrooms: 4
- Bathrooms: 2
- Full bathrooms: 2
- Main level bathrooms: 2
- Main level bedrooms: 3
Primary bedroom
- Area: 252
- Dimensions: 14 x 18
Bedroom 2
- Area: 121
- Dimensions: 11 x 11
Bedroom 3
- Area: 121
- Dimensions: 11 x 11
Bedroom 4
- Area: 216
- Dimensions: 12 x 18
Primary bathroom
- Features: Double Sink, Full Bath, Shower-Separate, Tub-Garden, Tub-Separate, Walk-In Closet(s)
- Level: Main
Dining room
- Area: 126
- Dimensions: 9 x 14
Family room
- Area: 256
- Dimensions: 16 x 16
Kitchen
- Area: 104
- Dimensions: 13 x 8
Heating
- Natural Gas
Cooling
- Central Air
Appliances
- Included: Cooktop, Dishwasher, Disposal, Microwave, Gas Water Heater, Tankless Water Heater
- Laundry: 1st Floor, Walk-in, Electric Dryer Hookup
Features
- Ceiling Fan(s), Ceiling Smooth, Granite Counters
- Flooring: Carpet, Vinyl
- Windows: Tilt Out Windows
- Basement: None
- Attic: Pull Down Stairs,Storage
- Number of fireplaces: 1
- Fireplace features: None
Interior area
- Total structure area: 1,956
- Total interior livable area: 1,956 sqft
Property
Parking
- Total spaces: 2
- Parking features: Attached, Paved
- Attached garage spaces: 2
- Has uncovered spaces: Yes
Features
- Levels: One and One Half
- Stories: 1
- Patio & porch: Patio
Lot
- Size: 0.34 Acres
- Features: Sprklr In Grnd-Partial Yd, 1/2 Acre or Less
- Topography: Level
Details
- Parcel number: 25000113.04
Construction
Type & style
- Home type: SingleFamily
- Architectural style: Traditional
- Property subtype: Single Family Residence, Residential
Materials
- Brick Veneer, Vinyl Siding
- Foundation: Slab
- Roof: Architectural
Condition
- Under Construction
- New construction: Yes
- Year built: 2025
Details
- Builder model: Julie II
- Builder name: Great Southern Homes
Utilities & green energy
- Sewer: Public Sewer
- Water: Public
- Utilities for property: Cable Available
Community & neighborhood
Security
- Security features: Smoke Detector(s), Prewired
Community
- Community features: Common Areas, Street Lights, Pool
Location
- Region: Boiling Springs
- Subdivision: Lynbrook
Price history
| Date | Event | Price |
|---|---|---|
| 7/21/2025 | Sold | $319,900$164/sqft |
Source: | ||
| 6/26/2025 | Pending sale | $319,900$164/sqft |
Source: | ||
| 6/24/2025 | Price change | $319,900-2.1%$164/sqft |
Source: | ||
| 6/4/2025 | Price change | $326,900-0.9%$167/sqft |
Source: | ||
| 5/30/2025 | Price change | $329,900-1.5%$169/sqft |
Source: | ||
Public tax history
Tax history is unavailable.
Neighborhood: 29316
Nearby schools
GreatSchools rating
- 9/10Sugar Ridge ElementaryGrades: PK-5Distance: 2 mi
- 7/10Boiling Springs Middle SchoolGrades: 6-8Distance: 2.9 mi
- 7/10Boiling Springs High SchoolGrades: 9-12Distance: 2.4 mi
Schools provided by the listing agent
- Elementary: Hendrix
- Middle: Boiling Springs
- High: Boiling Springs
Source: Greater Greenville AOR. This data may not be complete. We recommend contacting the local school district to confirm school assignments for this home.
Get a cash offer in 3 minutes
Find out how much your home could sell for in as little as 3 minutes with a no-obligation cash offer.
Estimated market value
$326,300



