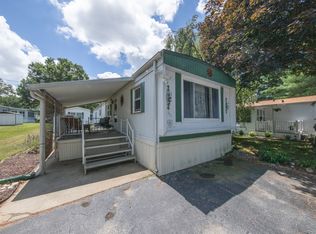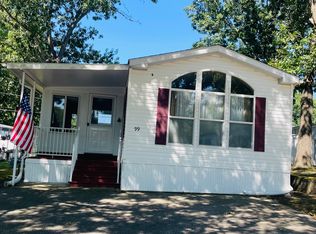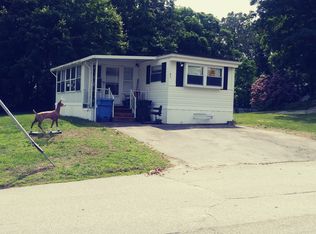Sold for $97,000
$97,000
136 Hunters Road #128, Norwich, CT 06360
2beds
933sqft
Single Family Residence, Mobile Home
Built in 1983
-- sqft lot
$117,300 Zestimate®
$104/sqft
$1,598 Estimated rent
Home value
$117,300
$102,000 - $136,000
$1,598/mo
Zestimate® history
Loading...
Owner options
Explore your selling options
What's special
Looking for a quiet 55+ park in a country setting yet close to highway access, shopping and medical facilities? Then you should consider this remodeled, clean and move in ready 2 bedroom, 1 bath home in Oakland Heights. Open floor plan, all new appliances, natural gas heat, central air, light and bright, new flooring throughout, freshly painted, newer windows, enclosed sunroom with new outdoor carpet, new outside stairs and a shed for storage. Buyer subject to park approval. Located on the inner street called Waverly toward the end of the park. Street on the left #128 is on the right #128 Waverly.
Zillow last checked: 8 hours ago
Listing updated: November 08, 2023 at 07:50am
Listed by:
Lisa D. Neundorf 860-460-0602,
Castles Condos & Cottages, LLC 860-445-4048,
David Neundorf 860-445-4048,
Castles Condos & Cottages, LLC
Bought with:
Maryjane Feschino, RES.0818636
Coldwell Banker Realty
Source: Smart MLS,MLS#: 170549196
Facts & features
Interior
Bedrooms & bathrooms
- Bedrooms: 2
- Bathrooms: 1
- Full bathrooms: 1
Primary bedroom
- Features: Ceiling Fan(s)
- Level: Main
- Area: 169 Square Feet
- Dimensions: 13 x 13
Bedroom
- Features: Ceiling Fan(s), Engineered Wood Floor
- Level: Main
- Area: 80 Square Feet
- Dimensions: 10 x 8
Bathroom
- Level: Main
- Area: 64 Square Feet
- Dimensions: 8 x 8
Kitchen
- Features: Bay/Bow Window, Breakfast Bar, Built-in Features, Ceiling Fan(s), Dining Area, Engineered Wood Floor
- Level: Main
- Area: 182 Square Feet
- Dimensions: 14 x 13
Living room
- Features: Ceiling Fan(s), Engineered Wood Floor
- Level: Main
- Area: 195 Square Feet
- Dimensions: 13 x 15
Other
- Features: Laundry Hookup
- Level: Main
- Area: 24 Square Feet
- Dimensions: 3 x 8
Sun room
- Features: Wall/Wall Carpet
- Level: Main
- Area: 190 Square Feet
- Dimensions: 10 x 19
Heating
- Forced Air, Natural Gas
Cooling
- Central Air
Appliances
- Included: Gas Range, Range Hood, Refrigerator, Dishwasher, Washer, Water Heater, Gas Water Heater
- Laundry: Main Level
Features
- Sound System, Wired for Data, Open Floorplan
- Windows: Thermopane Windows
- Basement: None
- Attic: None
- Has fireplace: No
Interior area
- Total structure area: 933
- Total interior livable area: 933 sqft
- Finished area above ground: 933
Property
Parking
- Total spaces: 2
- Parking features: Driveway, Off Street, Paved
- Has uncovered spaces: Yes
Features
- Patio & porch: Enclosed
- Exterior features: Awning(s), Rain Gutters, Lighting
Lot
- Features: Dry, Few Trees
Details
- Additional structures: Shed(s)
- Parcel number: 2416658
- Zoning: R40
Construction
Type & style
- Home type: MobileManufactured
- Property subtype: Single Family Residence, Mobile Home
Materials
- Vinyl Siding
- Foundation: Pillar/Post/Pier
- Roof: Fiberglass
Condition
- New construction: No
- Year built: 1983
Utilities & green energy
- Sewer: Public Sewer
- Water: Public
Green energy
- Green verification: ENERGY STAR Certified Homes
- Energy efficient items: Windows
Community & neighborhood
Community
- Community features: Adult Community 55
Senior living
- Senior community: Yes
Location
- Region: Norwich
- Subdivision: Oakland Heights
HOA & financial
HOA
- Has HOA: Yes
- HOA fee: $460 monthly
- Services included: Maintenance Grounds, Trash, Snow Removal, Water, Sewer, Insurance
Price history
| Date | Event | Price |
|---|---|---|
| 4/5/2023 | Sold | $97,000+14.1%$104/sqft |
Source: | ||
| 2/21/2023 | Contingent | $85,000$91/sqft |
Source: | ||
| 2/7/2023 | Listed for sale | $85,000+203.6%$91/sqft |
Source: | ||
| 7/24/2000 | Sold | $28,000$30/sqft |
Source: Agent Provided Report a problem | ||
Public tax history
| Year | Property taxes | Tax assessment |
|---|---|---|
| 2025 | $1,716 +4.7% | $49,300 |
| 2024 | $1,639 +139.3% | $49,300 +202.5% |
| 2023 | $685 -0.4% | $16,300 |
Find assessor info on the county website
Neighborhood: 06360
Nearby schools
GreatSchools rating
- 3/10John M. Moriarty SchoolGrades: K-5Distance: 1.4 mi
- 5/10Kelly Middle SchoolGrades: 6-8Distance: 1.2 mi


